ASCE North Central Indiana Branch Meeting at Notre Dame with Student Capstone Presentations (March 30, 2023)
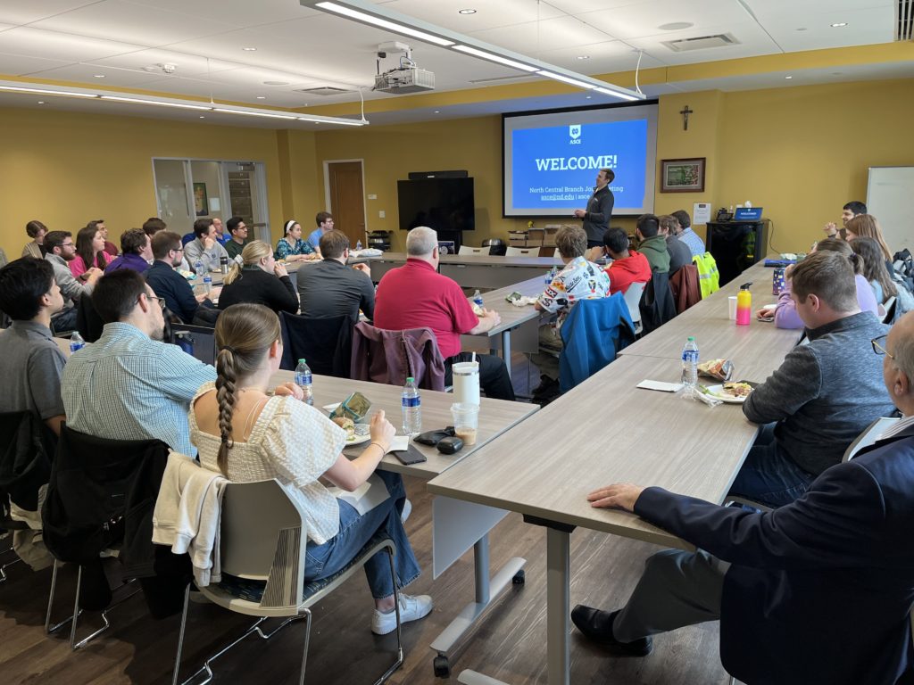
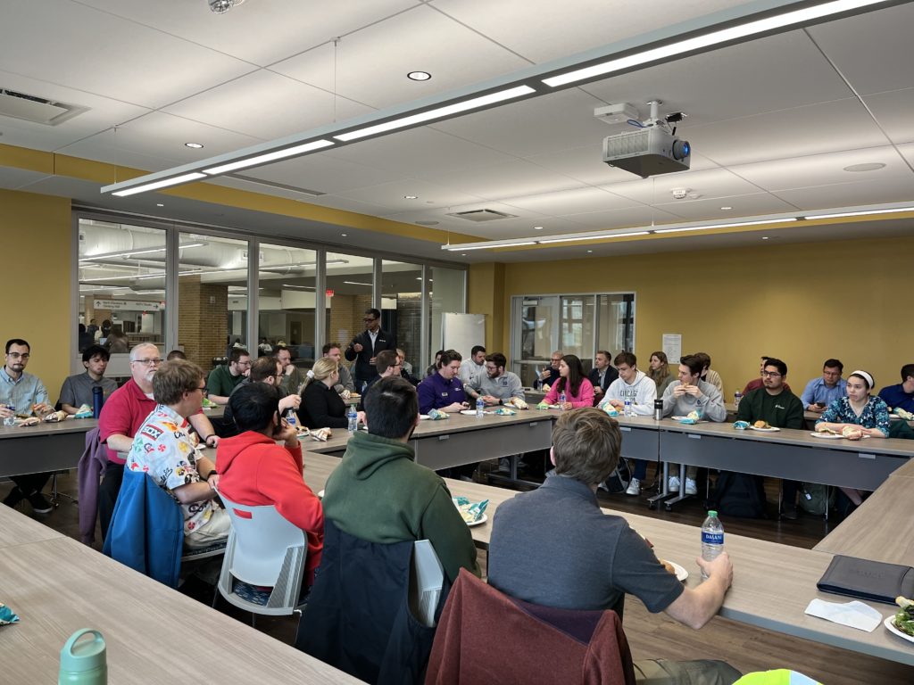
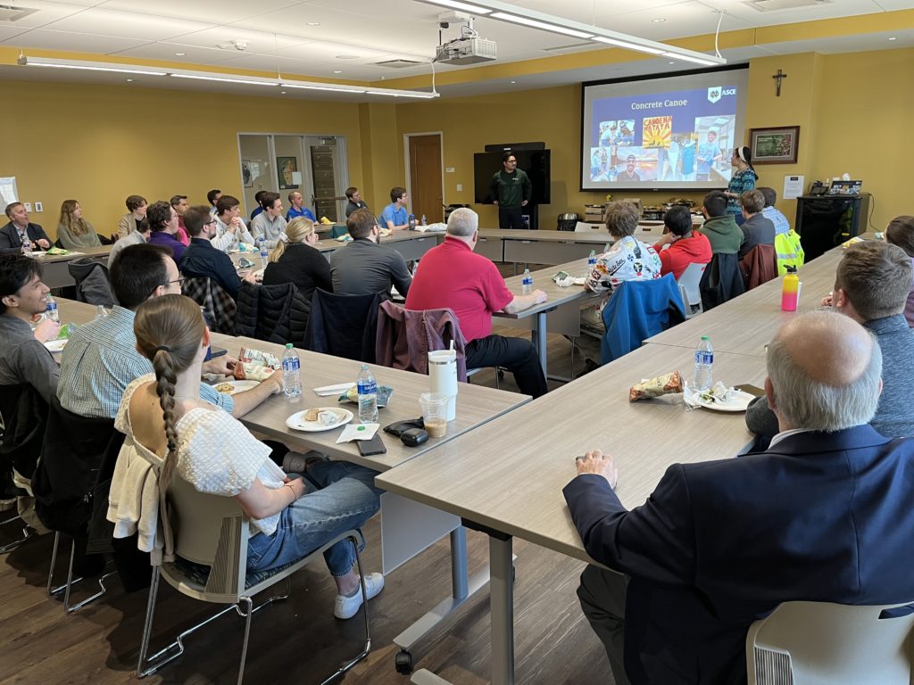
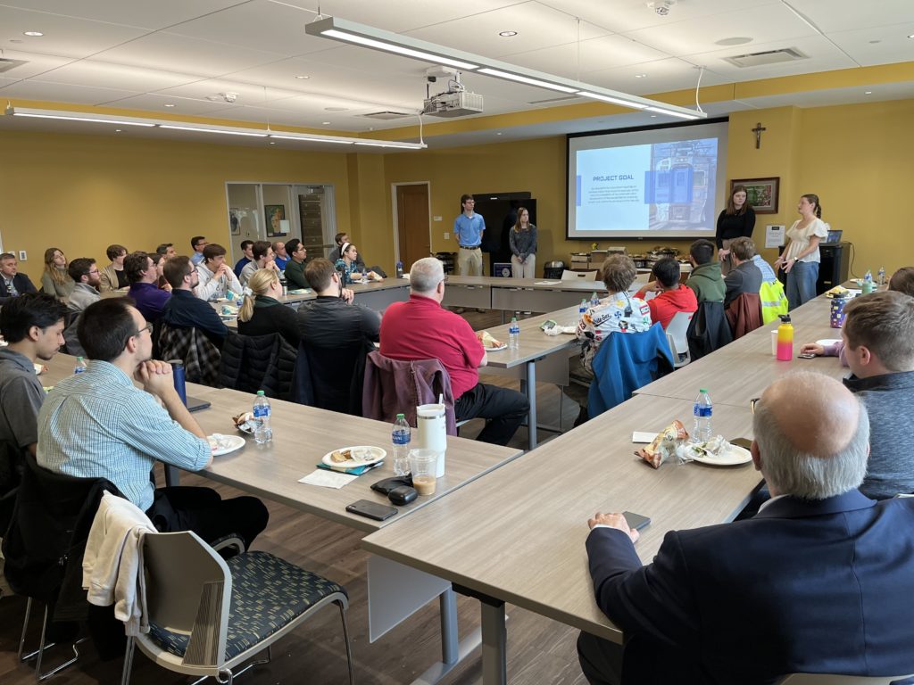
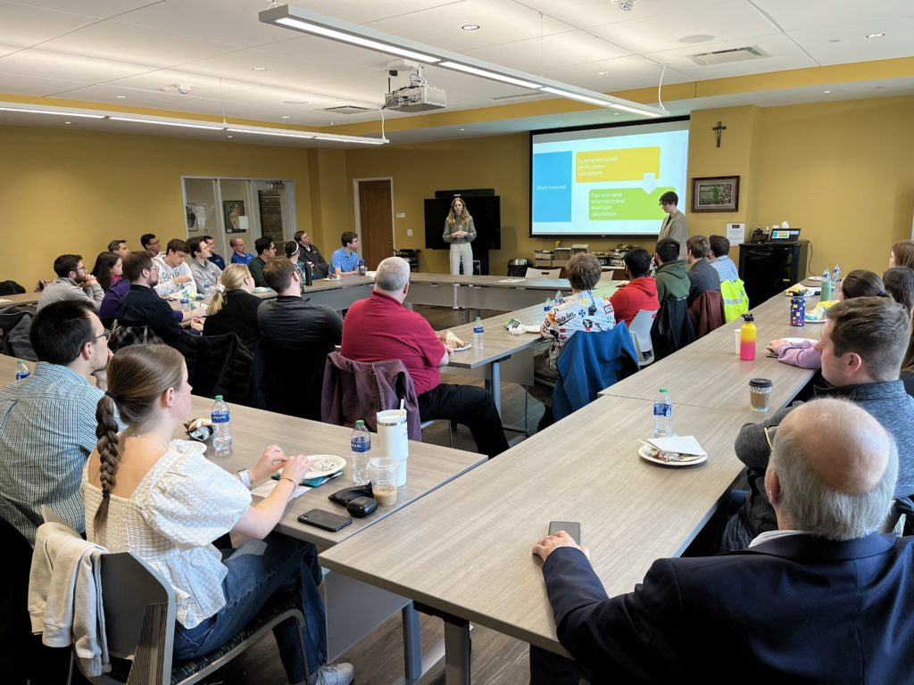
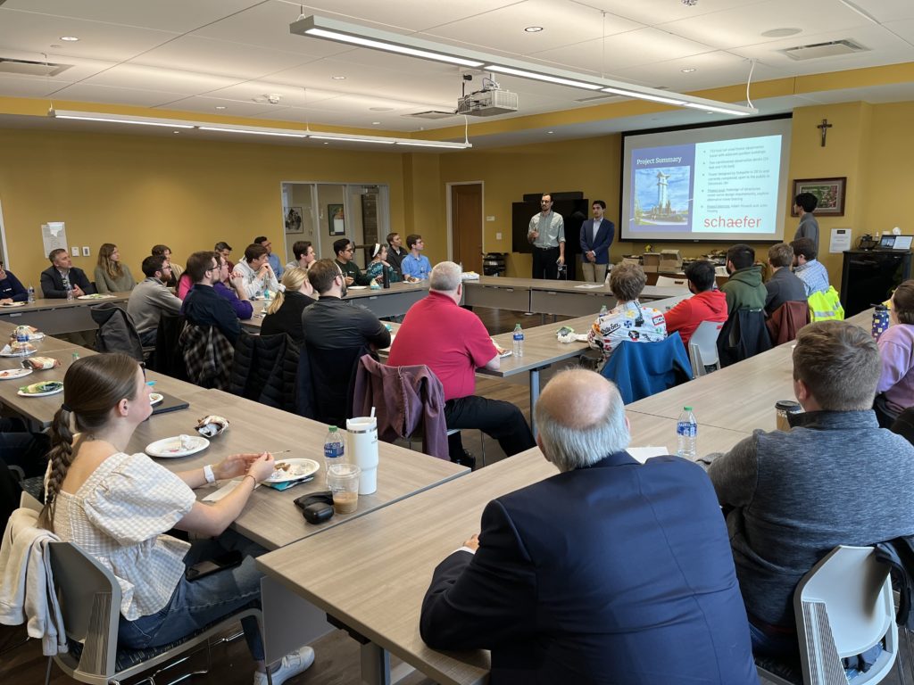
Lake Michigan Water Treatment Plant Filter Backwash Improvements
Sponsor: Black & Veatch
Mentor: Heather Cheslek and Mark Rackow
Senior Working on this Project: Hannah Enabnit, Adelaide Lammers, and Lillian Montabon
Project Description:
The Lake Michigan Water Treatment Plant, which utilizes conventional treatment methods, currently uses an elevated backwash water storage tank that was constructed in 1906 and is old, unreliable, unsafe, and has suboptimal backwash performance. In order to obtain a reliable and safe filter backwash supply, the existing tank will be replaced with a new backwash tank. An elevated backwash tank was chosen based off a previous analysis of backwash alternatives that was completed. Our team is working to design the new elevated backwash tank for the Lake Michigan Water Treatment Plant by including the creation of the backwash hydraulic profile, design of the backwash tank, and estimating costs.
During the fall semester our team is aiming to complete a draft of a Basis of Design Memorandum (BDM) for the project along with beginning to construct the hydraulic profile and civil and structural plans. We will use CAD for any drawings needed.

Parking Structure at University of Notre Dame
Sponsor: Gannett Fleming
Mentors: Matthew Sushinsky
Seniors working on this project: Jenna Brancatella, Tatiana Boehning, and Elizabeth Capretta
Project Description:
In collaboration with Matthew Sushinsky from Gannett Fleming, our goal is to complete the design of a single story parking deck to replace Stepan Center on Notre Dame’s campus. This location is a hypothetical location due to privacy constraints of the client. The parking deck is being built over an existing parking lot, one constraint that must be taken into consideration when designing the parking deck. Other constraints include accommodating an entrance from the east side via a ramp, and maintaining an opening on the west side to allow for traffic to enter the existing parking lot beneath the new structure. The parking deck is being built to accommodate 38 new parking spaces. This additional level of parking will double the available parking for the existing lot. This process involves technical skills including calculating dead, live, and environmental loads, designing an open structure with a composite deck system, modeling in SAP2000, and drafting in Revit. Below in Figure 1 is a Revit model provided by the sponsor for this project and below in Figure 2 is a preliminary SAP2000 model created in the first stages of the design process. This project will refer to Indiana Building Code 2014, International Building Code 2012, ASCE 7-10, and ANSI for completing the design.


Summit Park Observation Tower and Pavilion Redesign
Sponsor: Schaefer
Mentor: Adam Knaack and John Thesing
Seniors working on this project: Matt Purcell, Eduardo Segura, and Andrew DeLuca
Project Description:
The Summit Park Observation Tower is a 153-foot steel-frame observation tower located in Summit Park in Blue Ash, OH outside of Cincinnati. The tower is partially enclosed by glass cladding and features two cantilevered observation decks, one at 26 feet above grade and one at 126 feet above grade. The current design of the tower and adjacent steel frame storage and meeting building spaces were completed by Schaefer in 2016. This project will focus on redesigning all aspects of the observation tower and associated pavilion buildings, which will provide the group exposure with structural steel design for both the tower and pavilion buildings and additional concrete foundation and masonry design for the pavilion buildings. In addition, the group will explore alternative lateral system designs for the observation tower to compare analysis results with those from the existing tower design. Technical skills for the project will include load estimation and calculation based on provided architectural drawings and reference standards, structural modeling in SAP2000 and RAM Structural, drafting using Revit, and iterative member design and specification.
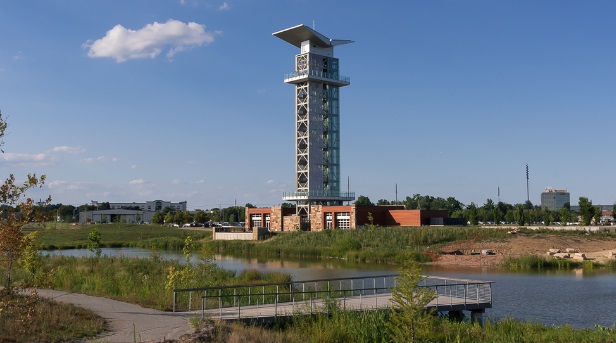
Structural Evaluation and Retrofit of University Recreation Center
Sponsor: SGH
Mentor: Daniela Lugo and Kevin Conroy
Seniors working on this project: Ronan Nielsen, Sam Cadman, and Lee Ngochi
Project Description:
A university was in the process of completing the construction of a new, state of the art wellness and recreation center. The project included a new fieldhouse, exercise areas, dance studios and classrooms, and connected to an existing, but recently renovated gymnasium. During construction, the team found that certain areas of the second floor were experiencing severe deflections and vibrations. Our team, along with SGH, were called in to complete a forensic investigation of the building in order to find the root of the problem and provide design changes to ensure the issue did not reappear. During the Fall semester, we will create and run a RAM structural analysis of the building using the load considerations from ASCE-7. Simultaneously, a Revit model will be made to have a working version of the building design. From here, beam deflections and moments could be studied to determine which areas require change. All steel material properties and design capacities were provided by AISC. A vibration analysis would then be performed to better understand the behavior of the members while undergoing vibration. Vibration information was provided by the AISC Steel Design Guide 11. In depth calculations for each beam and column will be carried out using MathCAD. Throughout the Spring semester, we will dive deeper into the analysis and test possible changes to fix the vibration issue, while maintaining the bulk of the structure. Our team and SGH meet every Friday via Zoom to discuss progress and any areas of question the design team ran into. THe primary proposed responsibilities of each team member are as follows. Ronan is in charge of drafting using Revit. Lee will spearhead the calculations for the beam and column analysis. Sam’s role is to create the functioning model of the structure using RAM.
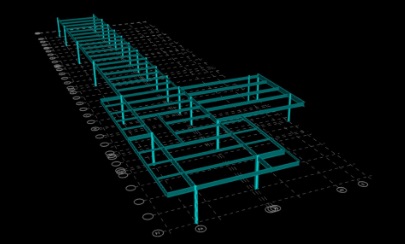
Lydick Bog Nature Preserve
Sponsor: Shirley Heinze Land Trust
Mentor: Alicia Czarnecki Pellegrino
Seniors working on this project: Megan Staley, Cason Wilburn, and Anna Zielinski
Project Description:
Shirley Heinze Land Trust is designing a new trail at the Lydick Bog Nature Preserve in South Bend, IN. This new trail will stretch over multiple different properties and the goal is for it to begin at a new museum being constructed East of the Bog near the interstate exit ramps and for the trail to end at the bog’s already existing trail. Our team has been tasked with the planning and design of this new trail for the Shirley Heinze Land Trust, which we typically meet with weekly on Tuesday mornings around 9:30am ET. During the Fall semester our team’s main goal is to adjust the trail layout in ArcGIS, based on elevation data, property data, and wetland data and also to make a cost estimate for the company. In order to construct this trail, elevation data must be analyzed to calculate the slope and ensure that the trail meets the code requirements for ADA accessibility. By looking at the elevation data, one is able to ensure that the trail is made as level as possible, this may include adding turns and switchbacks to the trail to make it more accessible. The watershed and wetland boundaries and data must also be collected to make sure that the trail is not disrupting more of the ecosystem than it has too. A cost estimate must also be made to predict costs of Shirley Heinze Land Trust and determine whether or not the new trail is feasible. For the Spring semester our team hopes to complete the trail design and validate it via on-site visits as well as having the schematic design of the trail to the 10% plan. The technical skills required to complete this project are ArcGIS and Eagleview. ArcGIS is used to see the contour lines and make adjustments to the trail layout to make it more accessible. Eagleview is used to view three dimensional images of the trail area and is also used to see how the land has changed over time. The standards and references used will be the ADA standards and the Topographic Contour Lines provided by St. Joseph’s County.

City of Longmont, Colorado Wastewater Treatment Plant
Sponsor: Stantec
Mentor: Matt Reimann and Art Umble
Seniors working on this project: Dastan Tursaliev, Caitlyn Cano, Liz Jarocki, and Yiqiao Qin
Project Description:
The City of Longmont Wastewater Treatment Plant is required by Regulation 85 of the Colorado Department of Public Health & Environment to meet new effluent discharge limits of 1mg/L for total phosphorus (TP), and eventually reach 0.1mg/L in the future under regulation 31. Total phosphorus and total inorganic nitrogen are both impactful in the wastewater treatment process as they can be harmful to the environment in high effluent concentrations due to the possibility of causing anoxic environments, as well as impact the efficiency of the treatment process. The ultimate project motive is to determine the necessary coagulant dosage of Aluminum Sulfate, Ferric Sulfate, or Ferric Chloride to minimize these constituents. This involves calculating proper dosing parameters based on the effluent target concentrations as well tank volume sizing in regards to flow rate and capacity. Beyond calculations, coagulant dosing locations must be chosen based on building site analysis and placement that allows maximum efficiency in the process of reaching the target effluent concentration. An addition of chemicals in the beginning promotes phosphorus removal throughout the entire treatment process while a final addition helps shave the concentration to the desired amount. Overall technical skills involve calculations based on chemical kinetics, sizing estimation based on flow rate and capacity, ability to read site utility and stormwater plans, and working in CAD to provide a potential draft of a new site plan. Beyond this, a technical design report will be written encapsulating the proposed project and its parameters. Our team will primarily be working in Excel and CAD, and intends to have a full basis of design report regarding coagulation dosing and placement for phosphorus removal by the end of the year.
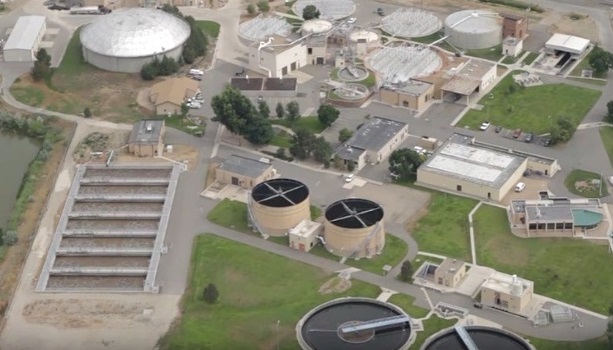
Retention Treatment Basin
Sponsor: StructurePoint
Mentors: Jim Czarnik and Jordan McCormack
Seniors working on this project: Elena Herberg, Ella Junker, Jose Manriquez, and Owen Richey
Project Description:
The goal for this project with StructurePoint is to build a retention treatment basin near the City of South Bend water treatment plant to prevent combined sewer overflow feeding into the St. Joseph River. When an extreme storm event causes the volume of stormwater to exceed the capacity of the combined sewer system, untreated stormwater combined with wastewater discharges into the St. Joseph River, carrying pollutants and human waste. We will use NPDES permit regulations for the effluent standards following treatment. The team will use settling and disinfection as treatment methods for the overflow, calculating hydraulic detention time for settling and peracetic acid concentration for the disinfection process. This project requires hydraulic calculations such as for pipe flow, as well as BioWin modeling and the use of ArcGIS, Civil 3D, and AutoCAD for data collection and drafting.
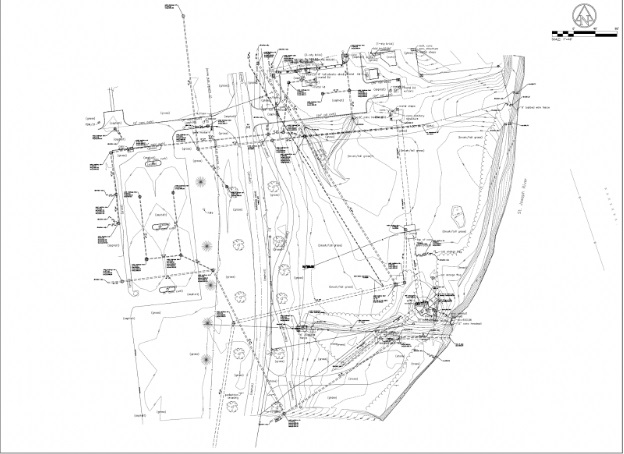
Sportsbook at Wrigley Field
Sponsor: Thornton Tomasetti
Mentor: Joe Porada, Mary Williams, and Kevin Mueller
Seniors working on this project: Óscar Chávez, Matthew Ginter, Lesli Romero, and Lauren Ruthven
Project Description:
This project is to design a possible structural system of a new Sportsbook attached to the existing Wrigley Fields. A main point of consideration for this project was seamless integration with the historic Wrigley Fields. This meant the architectural design team took into account the existing structural aesthetic. The Sportsbook will include betting stations, a large curved tv screen, luxury seating, and bar areas for patrons. Our team is working with Thornton-Tomasetti to design a possible structural system for the Sportsbook. We have weekly meetings Thursdays at 5:30PM EST via Zoom. Throughout the next semester and a half, we will walk through the entire design process including determining loading, selecting materials, designing the gravity and lateral support systems, and producing structural drawings. Individual responsibilities will be designated as the project progresses. We are using ASCE 7, ACI 318-19, and the AISC Steel Manual as design references. We will work to develop technical skills in Revit to create a drawing set.
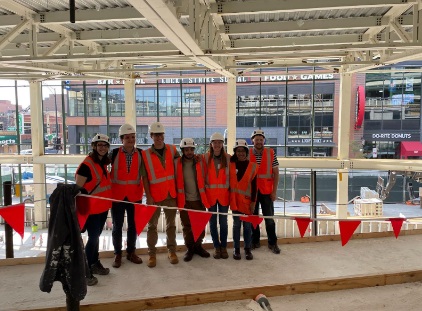
South Shore Line Extension
Sponsor: WSP
Mentors: Robert Wachter and Greg Benz
Seniors working on this project: Maggie Mathews, Jack Sainz, Helen Closkey, and Betsy Sheridan
Project Description:
The South Shore Line is a commuter rail service that connects downtown Chicago to South Bend, Indiana. Over the course of its history, the South Shore Line has had numerous station locations in South Bend. The current station in South Bend is located on the eastern side of the South Bend International Airport and requires the trains to travel down city streets at low speed which adds approximately fifteen minutes to the travel time. In addition to lengthening the travel time, this station location is also located on the edge of the city and can be difficult to access for members of the South Bend community. In an effort to improve the efficiency and desirability of the rail service, this project will determine possible locations for a new South Bend station that is both convenient and safe for the local community. Possible sites will be evaluated based on how well they accommodate the physical aspects of the station as well as their level of accessibility for the community. Additionally, the ability for a future extension of the South Shore Line from the proposed site will be evaluated. The technical skills required to complete this project include an understanding of urban planning, railway design, transportation engineering, and AutoCAD drafting.
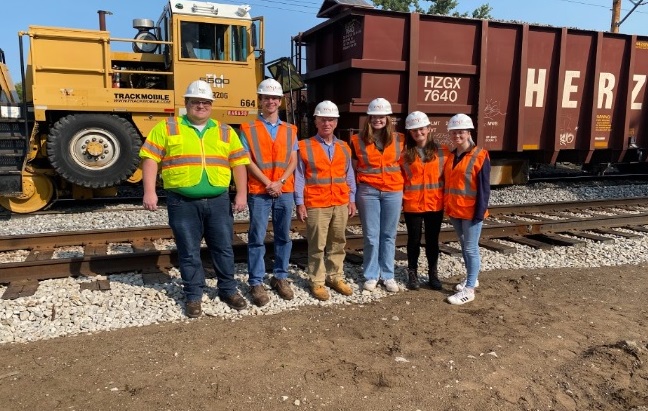
The Beacon Apartments
Sponsor: ARCO/Murray
Mentors: Maggie Schwarz and Kyle Carey
Seniors working on this project: Bryan Barriga, Jake Franklin, and Jada Woodard
Project Description:
Our group is working with the construction company ARCO/Murray to learn construction management skills that apply to an apartment building they are currently working on. Since this business uses a design-build approach, we are able to get information on the project from both sides of design and construction. So far, we have used this information to gain perspective and practice on tasks such as reading drawings, writing bid instructions and bid lists, and contacting subcontractors. With more tasks on our calendar regarding bid analysis, outline specification, and awarding contracts, there is still so much to learn about Construction Management as a field and how it is tackled in day to day work.
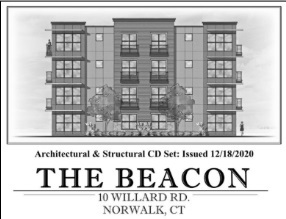
New Mens’ Residence Hall at University of Notre Dame
Sponsor: Bulley & Andrews
Mentors: Jason Stonchus and Austin Kelley
Seniors working on this project: Samantha Cook, Micah Finley, and Jason Thomas
Project Description:
As the University of Notre Dame grows and its infrastructure ages, new dorms must be built to house its student population. Earlier this year, Notre Dame sent out a request for proposal for a new men’s dorm to be located on East Quad, between McCourtney Hall and Johnson Family Hall. This new dorm will house approximately 200 male students when it is completed in 2024. Proposals from general contractors were turned in recently, and, unfortunately, Bulley & Andrews was not awarded the job. However, we will continue to follow through with this project and continue the project management process that B&A normally follows.
Thus far, we have completed a site logistics plan, a general conditions cost estimate, and practiced using Procore and Bluebeam to analyze documents and drawings. Our team meets with the Bulley & Andrews team every Thursday at 3:30pm in the RMMA job trailer for at least one hour.
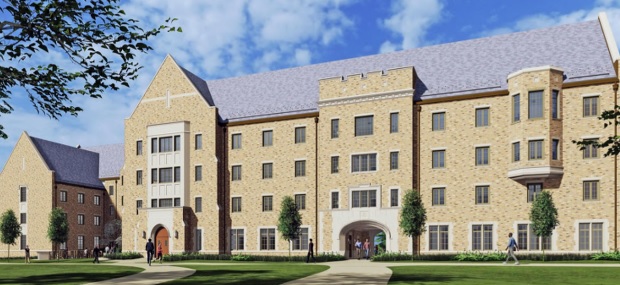
Remick Hall at University of Notre Dame
Sponsor: Clark Construction
Mentors: Peter Jachim, Carmen Bolivar, and Katie Wilson
Seniors working on this project: Matthew Cholowa, Mason Fish, Andres Ibarra
Project Description:
Remick Family Hall will be constructed on the University of Notre Dame’s campus to replace the demolished Brownson Hall. The new building will provide more space for the university’s Institute for Educational Initiatives, as well as ACE (Alliance for Catholic Education). Clark Construction Group will provide construction management services including scheduling, budgeting, and estimating. We will use Procore to organize all documents needed for the project such as submittals, and change orders. Additionally, we will use Bluebeam Revu and Microsoft Excel for all work involving takeoffs and estimation. We will have weekly meetings with Clark throughout the year to discuss progress across the different stages of the project as well as future work.
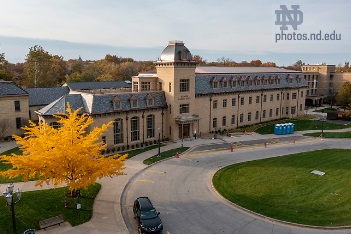
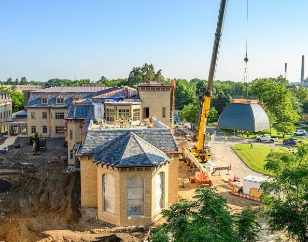
Youth Service Bureau & South Bend Thrive Development Project Site Design
Sponsor: City of South Bend
Mentors: Charlotte Brach and Eric Horvath
Seniors working on this project: Bethel Aninyei and Yiqiao Qin
Project Description:
This design project works as part of the Youth Service Bureau and South Bend Thrive Development Project for the City of South Bend. In this project, we are planning to utilize a currently underdeveloped 16-acre site which is 3 miles to the southeast of the University of Notre Dame campus in South Bend. The site is marked by the Sorin Park to the north, the Mckinley Ave. to the south, the U-Haul Neighborhood Dealer Building to the east, and the Preston Dr. residences to the west. This site will consist of residential and commercial lots, with a YSB community center, and low income residential housing. In order to help construct the site, this senior project will come up with the layout plans for the residential and commercial lots in this area and give further suggestions on some aspects of the infrastructures such as sewer system design. The references of this project include the standards from both the City of South Bend and the YSB project. We will be using ArcGIS and AutoCad as the engineering tools in our progress.
