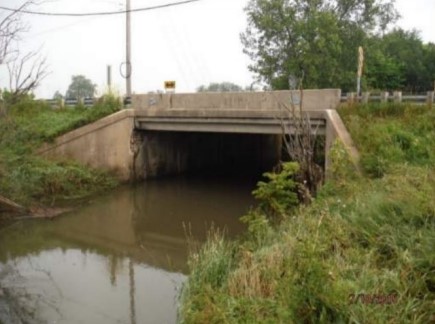Virginia Tech Trellis Design
Sponsor: Gannett Fleming
Mentor: Matthew Sushinsky
Seniors working on this project: Elizabeth DePaola, Gregorio Sanz do Santamaria, Elena Poludnitcyna
Project Description:
Virginia Tech is designing a new mixed use development for its campus near the Potomac river in Alexandria, VA. The new development will include residential, office, retail, and educational facilities, and will replace an old retail development that previously existed in the area, which will generate a greater flow of wastewater. Therefore, per city requirements, the old wastewater will be replaced by a new pump station facility. The trellis structure that’s being designed will stand next to the pump station, integrating the structures into the new park and educational walkway. Our team, along with Gannett Fleming, will be focusing on the design of the structural elements of the trellis, particularly beams, columns, footings and battens. We also are going to design the frame connections using TEKLA Structures. During the Fall semester our team will focus on calculating the environmental loads acting on the trellis (gravity, seismic, ice, wind, wind on ice, etc.), modelling the trellis on SAP200, looking at load combinations to design the member sizes, and eventually design the foundation for the structure. Throughout the Spring semester, we will focus on designing the connections and going into the details of the overall trellis structure. We will also be using TEKLA and Revit for our design and cost estimation, as well as drawing our design in AutoCAD. We will be referencing IBC 2018, ASCE 7-16, and the Aluminum Design Manual2010 to perform our calculations throughout these two semesters. Along with all of these references and software, our team will be hand calculating everything. Our team plans on accomplishing all of these goals and if we have time, we may also begin working on shop drawings for our structure, cost estimation, and statement of special inspections.
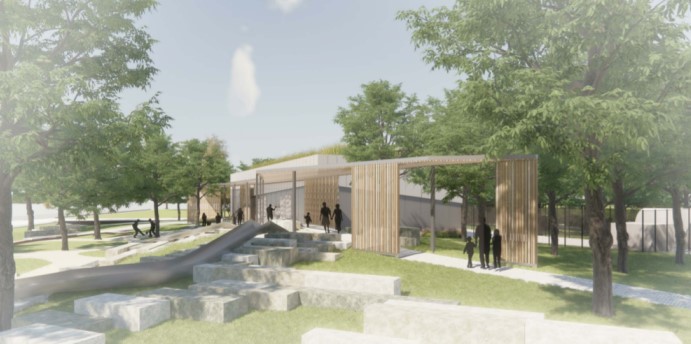
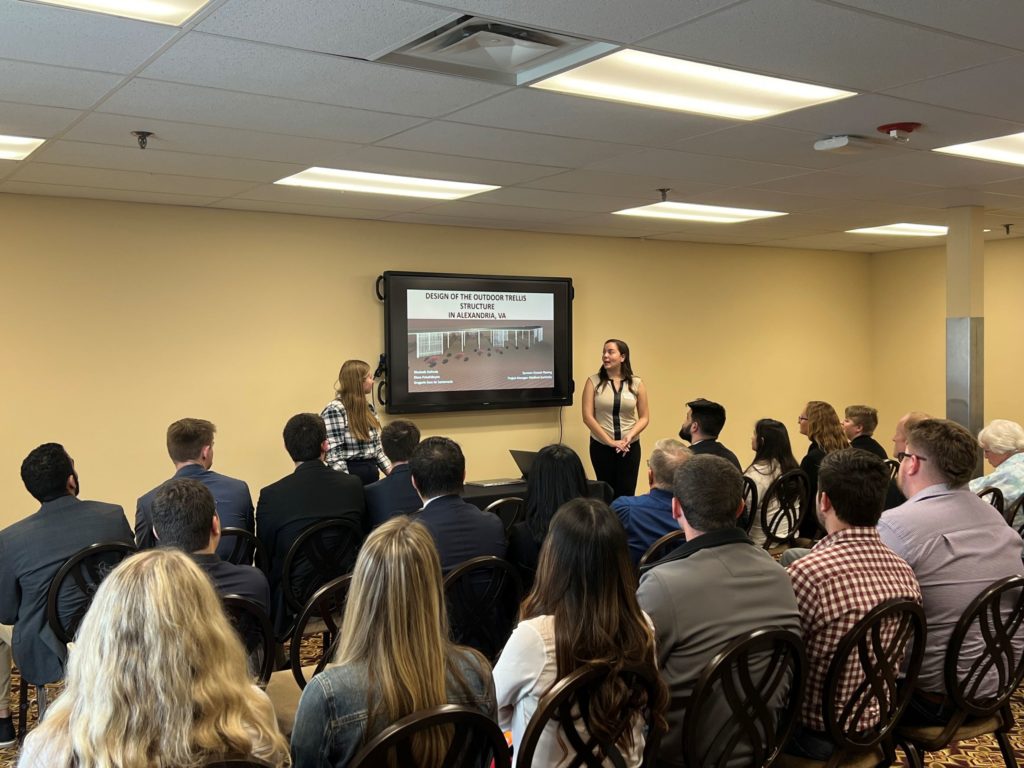
35th St Wetlands
Sponsor: McCormick Engineering
Mentor: Natalie Schommer-Pries
Seniors working on this project: Hannah Collins, Brian Donahue, Erin Ludwig
Project Description:
The City of South Bend has identified a five acre retention basin off of 35th St and Logan St with potential to be a community space and nature preserve. Venues Parks & Arts and the Department of Public Works have enlisted the design expertise of McCormick Engineering, a South Bend-based engineering company, to create the conceptual design of a continuous walking trail, an overlook, and a parking area. The trail and its components will adhere to ADA standards for accessible design. Eventually, a nature based play area, educational signs, and sidewalk connectivity to the neighborhood will be considered, but the walking trail, overlook, and parking are currently the most important elements. A preliminary hydrologic analysis will assess peak water elevations in the basin, focusing on 10 and 25-year storm event flooding levels. Various trail layouts and building materials will be considered to minimize the cost and environmental impact. Design plans and drawings will be developed for the pedestrian trail and parking area, including plan sheets, profile views, and cross sections. Technical specifications will be prepared, and a preliminary cost estimate will be provided.
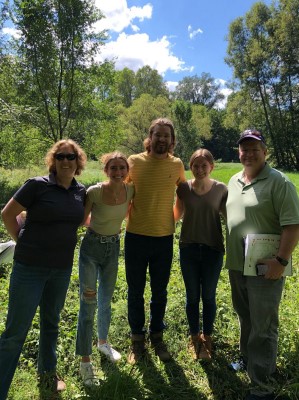
University Facility – “Happold” Hall
Sponsor: Buro Happold
Mentors: Lupe Gomez and Eric Harvan
Seniors working on this project: Trevor Allen, Daniel Ringrose, Emily Yoo
Project Description:
The goal of this project is to design the new Happold Hall building located in Lima, Ohio which is a 5-story superstructure that houses classrooms, collaboration spaces, and office spaces. Happold Hall is approximately 180,000 gross square feet and has visions of being a collaborative educational facility which creates interactive spaces that promote thought and reflection while also being a sustainable and high-performance building that will be beneficial in the long term to the environment. Lupe Gomez is our main point of contact for this project and ND Alum Eric Harvan is offering his guidance to us during our weekly meetings as well. The project has been divided into three different phases in order to accomplish the described goals: structural concept and schematic design phase, the structural design development phase, and the structural construction documentation phase. We have been provided with a list of deliverables as well as schematic drawings of the buildings and eventually geotechnical reports so that we can perform our given tasks. The ultimate end goal of this project is to produce structural specifications, structural calculations, life cycle assessment of the structural embodied carbon, and construction documents.
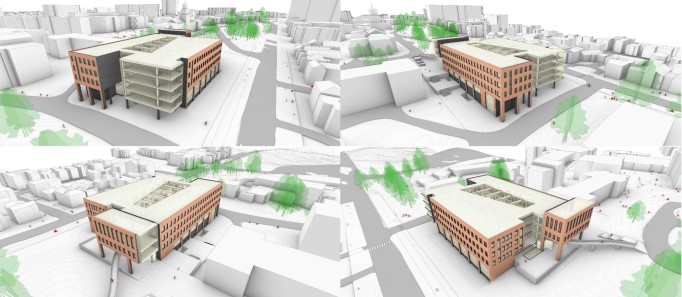
Delaware County Bridge No. 125
Sponsor: Lochmueller Group
Mentors: Susan Al Abbas, Eric Geyer, and Barbie Swihart Stutzman
Seniors working on this project: Katelynn Lyons, Tim Purnell, and Margaret Atwood
Project Description:
The average lifespan of a bridge ranges from 50-70 years. Based on INDOT and AASHTO LRFD Bridge Design Manual standards, the existing Bridge No. 125 over York Prairie Creek in Delaware County, Indiana must be replaced. Each week, we meet with engineers at Lochmueller Group, Inc. to discuss the legal, financial, environmental, and traffic concerns, as well as the actual bridge design. Eric, Barbie, and Susan, the engineers at Lochmueller, have provided us with various sources to assess the environment of the existing bridge. They have also given us the existing survey and other relevant construction documents. We will be using programs including AutoCAD, Civil 3D, HEC-RAS (River Analysis System), and LEAP Bridge to complete this project.
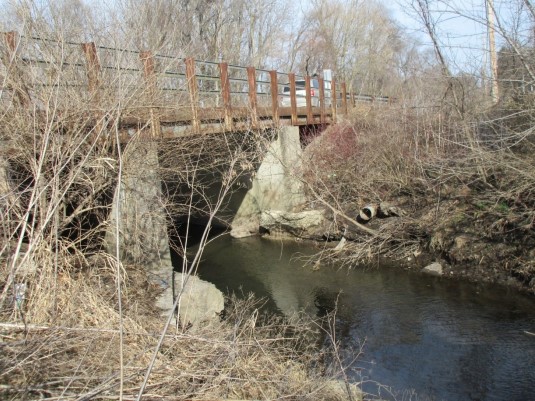
South Wellfield and Water Treatment Plant
Sponsor: Donohue & Associates
Mentors: Jeremy Roschyk and Eric Horvath
Seniors working on this project: Arianna Latuda, Benjamin FitzGerald, Dayeon Kim
Project Description:
This project is focused on the South Wellfield (WF) and Water Treatment Plant (WTP), which supplies water to the 7 MG Fellows Reservoir. There are two primary objectives within this project: improving water distribution reliability for the South Pressure District and treating the high ammonia concentrations from the feed supply. Addressing the first concern, this supply has been limited to intermittent use in the past 17 years and is mostly in use during high demand months: hot summer days or periods when rainfall has been low. However, this system stems from a single feed point located at the Fellows Booster Station. This lack of redundancy poses a risk in supplying water to the South Pressure District. Thus, the construction of an additional distribution system connecting the WTP and South Pressure District would alleviate the dependence upon the Fellows Booster Station. Secondly, the two wells from which the water supply is pumped, typically have high ammonia concentrations. The treatment process for the water is first to pump the water from the wells into tanks with granulated activated carbon (GAC) filters to remove volatile organic compounds (VOCs). Then a fluoride and chloride solution is added to the water before being distributed. The chloride dose must be high enough to maintain a residual chlorine dose. The residual dose ensures a sanitary stream of water throughout the distribution system. However, the ammonia reacts with the chlorine and produces mono-, di-, and trichloramines, which are increasingly toxic in that respective order. To manage this, jar tests can be performed to ensure the chemical reactions progress past chloramine production and produce the desired level of the chlorine residual of .8-1 mg/L.
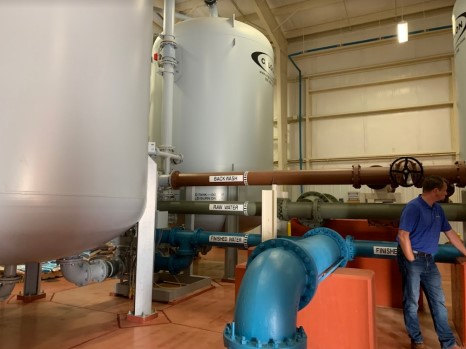
Economy Road over Martindale Creek
Sponsor: Structurepoint
Mentor: Thomas McNicholas
Seniors working on this project: Grace Fick, Lauren Kimes, Nicole Becker
Project Description:
The goal of this project is to design a full bridge replacement over Martindale Creek in Wayne County, IN. The new bridge will be designed for a lifespan of 75 years, and will follow a similar design style as the last bridge, except this design will consist of a single span over the creek rather than the existing two-span bridge with a pile at the center. The bridge design will follow INDOT standards for bridge design as well as the Indiana Design Manual. The new bridge will be designed mainly using AutoCAD and Bluebeam, and with the technical skills learned in transportation engineering and structural design.
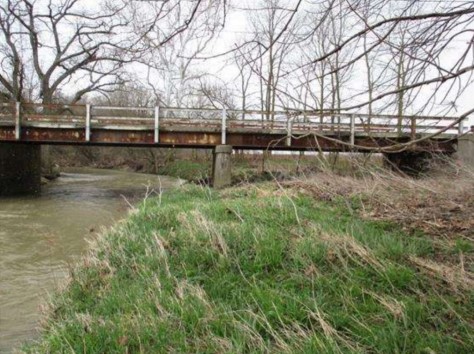
Hendricks County Regional Sewer District Wastewater Treatment Plant Expansion
Sponsor: American StructurePoint
Mentors: Jordan McCormack and Karen Saavedra
Seniors working on this project: Isaiah Murrell-Thomas, Jacob Novitch, and Lauren Walker
Project Description:
In this project, upgrades to the secondary treatment capacity at the Hendricks County Regional Sewer District Wastewater Treatment Plant (HCRSD WWTP) in Avon, Indiana will be designed. The HCRSD WWTP is currently operating near its design capacity of 2.45 million gallons per day (MGD) average daily flow (ADF). This project will design expansion of the plant to a capacity of 3.1 MGD ADF with considerations for future expansions to 3.5 MGD within the decade and to an ultimate capacity of 3.95 MGD. The expanded capacity will be facilitated through the design and construction of a new Vertical Loop Reactor (VLR) and associated final clarifier. A site plan of the existing HCRSD WWTP is presented below, with preliminary proposed locations for the new VLR and clarifier outlined in red. The VLR is an extended aeration process similar to an oxidation ditch but with a smaller footprint, making it an ideal technology for the HCRSD WWTP, which is located on a small site bounded by commercial property and a waterway which confine new construction to the existing site. The VLR will be divided into two sections for biological treatment reactors operated in series for Total Nitrogen (TN) removal along with two sections for sludge storage. Work on the project will consist of analysis of data from 2015-2020 Monthly Reports of Operation (MROs) and development of design waste characteristics based on this analysis. Following this analysis, design and modeling of the expanded secondary treatment capacity (VLR, clarifier, and associated piping, electrical, and site modifications) will be completed based on the design waste strength, National Pollutant Discharge Elimination System (NPDES) permit effluent contaminant limits, and desired future capacity. Ultimately this project will yield both a Basis of Design Report in December of 2021 and a set of construction contract documents (drawings and specifications) in April of 2022.
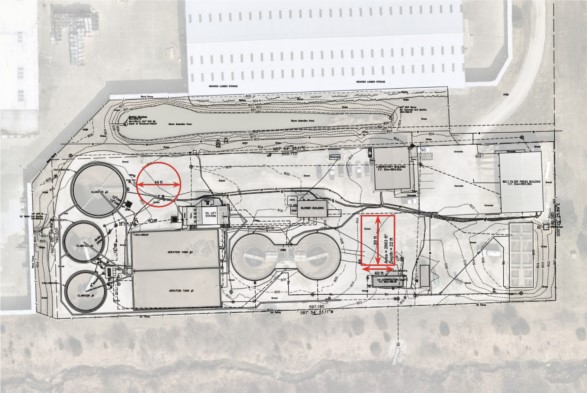
LaPorte St Footbridge Rehabilitation
Sponsor: VS Engineering
Mentor: Ryan Haines
Seniors working on this project: Zachary Safford, Matthew O’Connor, Marylin Zizumbo
Project Description:
The LaPorte Street Bridge is a historic bridge located in Plymouth Indiana. The structure was built in the late 1800s and has been subject to numerous additions and supplementary fixes in the time since its erection. The bridge itself is in need of major rehabilitation due to the decay and degradation of its structural members. The main objective of the rehabilitation project is to ensure the structural integrity and design of the bridge meets AASHTO code requirements while retaining the historical appearance of the structure. Secondary objectives include the providing of complete structural plans (as there were none on record) and the extending of the bridge’s lifespan so as to last long into the future of Marshall County’s park project. Technical skills required for the rehabilitation of the bridge include knowledge of building codes (AASHTO and INDOT), experience with design softwares (AutoCAD and SAP2000), and the ability to assess by inspection, structural members in need of rehabilitation efforts.
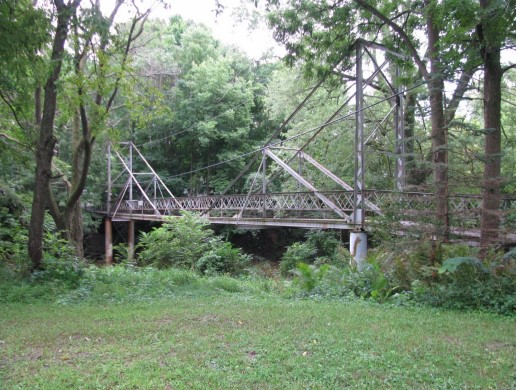
North Salem Drinking Water Treatment Plant Design
Sponsor: RQAW
Mentor: Aaron Crow
Seniors working on this project: Madison Brooks, Erin Doyle, Capria Nordquist
Project Description:
The motivation for this project with RQAW is to design a new drinking water treatment plant for North Salem, a small town of about 500 people located in Hendricks County, IN. They are currently experiencing issues with arsenic levels in their treated water and their current system has not been renovated since 1979. The goal for this project is to completely design a drinking water treatment plant and bring safe water to North Salem, while keeping the cost low. We will need to complete drafting documents as well as a Preliminary Engineering Report for review. The technical skills involved in this project include engineering calculations involving finding the size and amount of disinfectant required and the equipment needed. We will also need to use CAD to show our design and technical writing skills to put together a final report of our proposed plan.
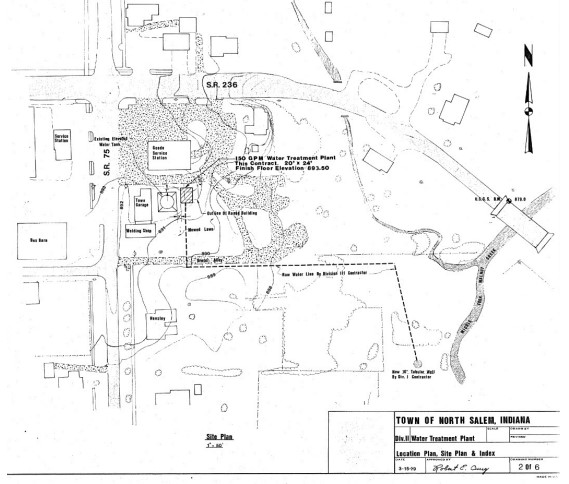
Northeastern Building with Marble Facade
Sponsor: SGH
Mentor: Daniela Lugo and Kevin Conroy
Seniors working on this project: Catherine Garrett, Lauren Llantero, Mary Moloney
Project Description:
An important, and somewhat forgotten, part of Civil Engineering consists of what happens when a structure’s life cycle is on its decline. Especially with the aging of older, historical buildings, it is important to analyze the advantages and disadvantages of maintaining the structure, as well as the reasons for certain structural anomalies. For this project, a landmark structure is deteriorating and requires the investigation of these causes. Pieces of marble paneling have fallen from the building, crumbled, cracked, and bowed out on the building exterior. This is an issue not only of aesthetic quality of the building exterior, but also of life safety due to marble panels falling or crumbling. Thus, another task of this project is to suggest methods to repair the structure to its original design. These tasks align with the responsibilities of Forensic Engineering. A typical project consists of an original schematic design, followed by the investigation of the design development and construction documents. The objectives of this project, then, include the initial identification of deterioration mechanisms, confirming these mechanisms through hypothetical field work using photos from the site, creating a repair design with necessary tasks to support this design, and completing a cost-estimation.
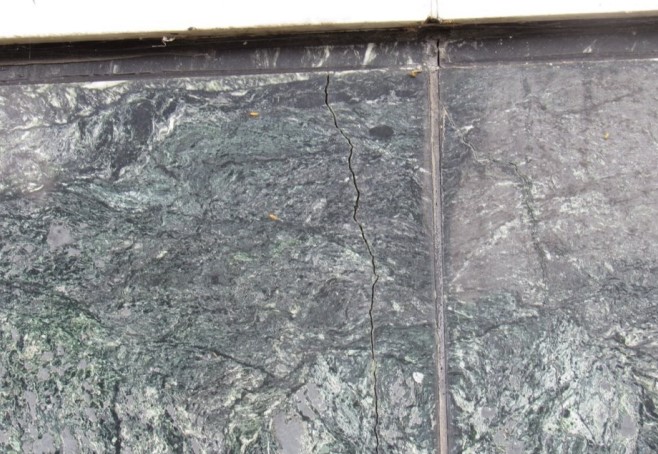
Noble Co. Bridge 147: Pigeon Street over Elkhart River
Sponsor: DLZ
Mentor: Pedro Trana
Seniors working on this project: John Mowat, Mariana Andrade Violante, Eleanor Jaworski
Project Description:
The project motive is to design the replacement of the Noble Co. Bridge 147 located in Pigeon Street over Elkhart River in the City of Ligonier, Noble County, IN. The existing bridge was built in 1968. The structure has an overall total length of 110 feet and consists of a 2-simple span, adjacent to prestressed concrete box beams. The clear bridge roadway width is 20 feet withan overall out to deck width of 27 feet. The county would like to keep the minimum standards to minimize the cost and scope of the project. The proposed bridge is now composed of 3 simple-spans, with continuous reinforced concrete slabs. This project will be designed in accordance with AASHTO LRFD Bridge Design Specifications, 2012, as well as the Indiana Design Manual. The replacement of the bridge consists of unique constraints because the bridge is located in a tight urban setting. There are several stores and shops near the road and bridge whichthe construction site cannot interfere with. The service goal of this project is to build a bridge with a life span of 75 years. The technical skills involved are structural engineering, transportation engineering, modeling, and structural analysis. In this project AutoCAD will be used for the preliminary drawings, and SAP2000 for the structural analysis.
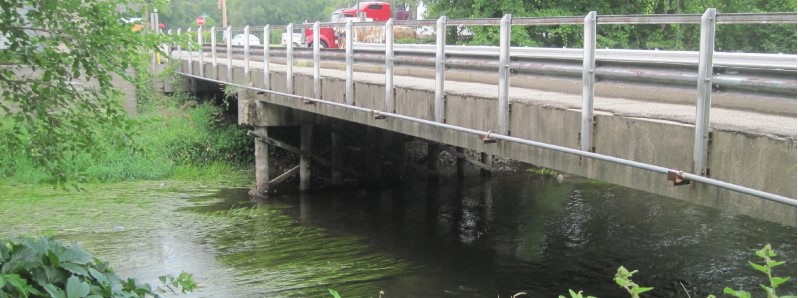
Raclin Murphy Museum of Art
Sponsor: Thornton Tomasetti
Mentors: Kevin Mueller, Mary Williams, and Joe Porada
Seniors working on this project: Alex Gomez, Mia Lochhead, Anthony Thomas
Project Description:
The Raclin Murphy Museum of Art is a new project on campus at the University of Notre Dame to expand the capacity of museum space on campus, which will be used to host renowned collections, dynamic exhibitions, and programs. This project, with architectural design by Robert A. M. Stern Architects, will add 132,000 square feet of museum, administrative, and archive space to campus. Though delayed by the COVID-19 pandemic, construction of the museum is now underway, and is expected to last approximately two years. This year, our group is working closely with Thornton Tomasetti, a renowned structural engineering firm, to design the structural systems of the Phase I portion of the museum. In this project, we will determine loading, select building materials, design the gravity system, the lateral system, and the foundations of the building, and produce drawings. We will also design a component of the building for a blast event. ASCE7-16 and IBC 2018 will govern the design of this museum. Additionally, through this project, we will develop technical ability in Revit and RAM Structural System, as well as a variety of other skills like time management, communication, and collaboration.
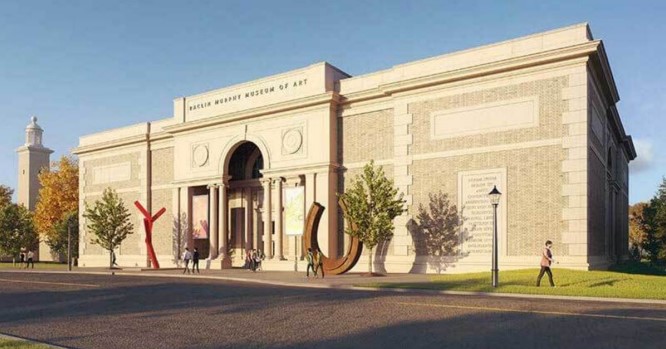
Hesburgh Library Redesign
Sponsor: Schaefer
Mentor: Adam Knaack
Seniors working on this project: Alex Guevara-Stevens, Grant Petracca, and Kenny Pendergest
Project Description:
Hesburgh Library is one of the most iconic buildings on the University of Notre Dame’s campus; famous for the Word of Life, also known as Touchdown Jesus, mural covering the southern facade of the building. The goal of the project is to redesign Hesburgh’s library with ASCE 7 and IBC standards of today; the group will start the project as both a concrete structural design and a steel structural design based on the original architectural drawings from 1961. Bay studies will be conducted and the group will decide which structural system is more economical and continue with that design. The group shall initially start by designing floors three through the roof. This procedure necessitates the use of technical knowledge in a number of domains. The ability to design steel and concrete structures is of course the primary skill, involving the ability to interpret appropriate codes and make valid engineering assumptions, as well as make design calculations. Technical knowledge in the use of softwares will be important, such softwares of use will be: RAM, Revitt, SAP2000, and Excel.
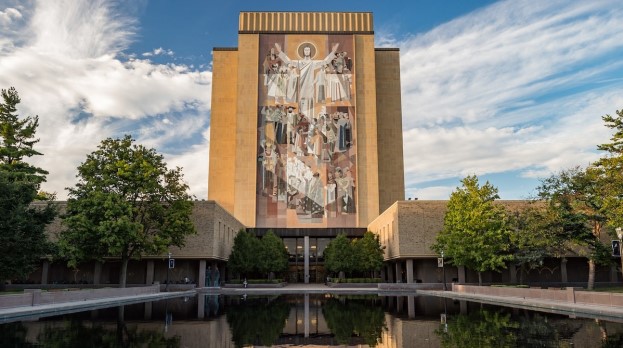
Residential Tower Design
Sponsor: Severud Associates
Mentors: Ed DePaola and Jack Gainey
Seniors working on this project: Sam Jackmore, Austin Flaute, Shannon May
Project Description:
The intent of this project is to complete the design of a 27-story, reinforced concrete, mixed-use and residential tower in Jersey City, New Jersey. The project encompasses over 190,000 square feet of new floor area and incorporates retail and office space on the first several floors, with residential apartments on all upper floors. The architect has supplied an initial set of drawings, with the caveat that the preliminary designs may change midway through the structural design process. The ultimate goal of this project is to deliver a full set of structural plans that comply with all relevant building codes and conform to the client’s vision. Secondary components of thisproject include the submission of concrete specifications and general cost estimates. The technical skills required for a successful project delivery include load analysis, structural concrete design calculations, modeling in SAP2000 and RAM Concept, and drafting in Revit. Along with these technical skills, organization and communication will be crucial for ensuring a successful design process.
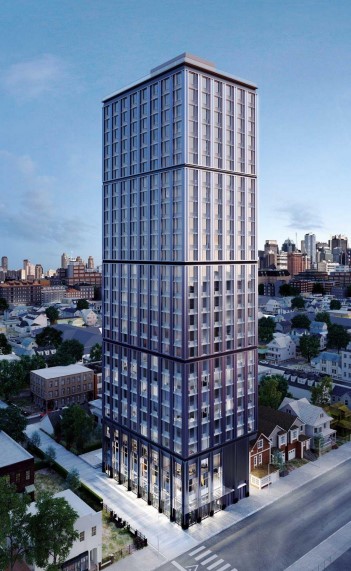
Robert W. Hite Treatment Facility
Sponsor: Stantec
Mentors: Nikki Stephens and Art Umble
Seniors working on this project: Grace Castle, Andrea Prado Iriarte, Caitlin Reed
Project Description:
The Robert W. Hite Treatment Facility (RWHTF) in Denver, Colorado is a wastewater treatment plant with a 220 MGD capacity and two separate treatment trains- North and South – that both discharge into the South Platte River. The sodium hypochlorite supply loops, which are part of the chlorine disinfection stage of the treatment process, have had failures and leaks since 2015. In 2016, a successful pilot scale study using Peracetic Acid (PAA) as an alternative disinfectant was conducted at the plant. This project aims to implement a full-scale pilot project of PAA disinfection at the RWHTF to reduce or fully eliminate the faulty sodium hypochlorite supply loops. PAA is an effective alternative disinfectant that does not produce harmful disinfection byproducts. With this full-scale study, it is meant to educate officials on the advantages of PAA compared to chlorine and consequently obtain a permit from the state of Colorado to implement PAA as a disinfectant. The project scope includes the evaluation, design, operational support, and analysis of the full-scale PAA dosing system, along with an operating cost analysis of PAA disinfection.
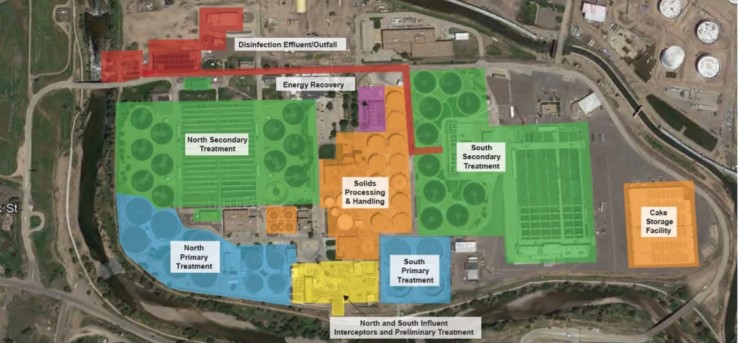
South Bend Wastewater Treatment Upgrade
Sponsor: Arcadis
Mentor: Ben Burroughs
Seniors working on this project: Olivia Burke, Karla Casillas, Catherine Comerford
Project Description:
The South Bend Wastewater Treatment Plant receives millions of gallons of wastewater from South Bend residential homes, industries, and storm system. The City of South Bend is considering improvements to their secondary treatment process, which currently consists of an aeration tank permitted for 48 MGD. However, the infrastructure is not sufficient to achieve denitrification with flows of this magnitude. In secondary treatment, microorganisms in the wastewater of an aerated tank use oxygen to degrade organic wastes. The team of Catherine Comerford, Karla Casillas, and Olivia Burke are working with Arcadis for the South Bend Wastewater Treatment Plant to address this problem. The solution being explored is to add an anoxic selector zone to the current aeration tank, essentially starving the microorganisms in the water of oxygen at the head of the tank making them more efficient later in the aerobic zone. The team is utilizing BioWin and extensive field testing to analyze how the addition of an anoxic zone affects the efficiency of the microorganisms within the aeration tank and produces an effluent that meets South Bend’s standards.
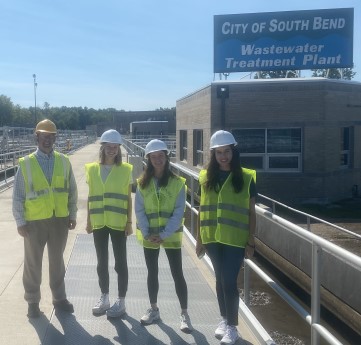
TxDOT Bridge 85
Sponsor: Kiewit
Mentors: Connor Rusch and Eric Herbert
Seniors working on this project: Ben Szklarek, Adam Recker, Meghan David
Project Description:
The purpose of our 2021-2022 senior design project with Kiewit is to design the major sections of TxDOT Bridge 85. Major design portions include the framing plan, girder layout, a typical superstructure section, column geometry, abutment geometry, and the pier cap geometry. The bridge is located in the Dallas Fort Worth area, and Connor Rusch is our primary contact for the project. Eric Herbert has led the project in the past, but due to current industry demands Connor will be leading the project for the first time this year. Connor is based out of Kiewit’s office in Denver, Colorado, and just passed the P.E. Exam in April of 2021. Connor also played baseball and graduated from The University of New Mexico with both an undergrad and graduate degree. To design this project, many technical skills will be required ranging from modeling in AutoCAD and other bridge specific design software to pretensioned concrete design. The required deliverables for the project consist of three major categories including drawings, calculations, and documentation, and increase in detail from the fall to spring semester. The design will be based on the January 2020 TxDOT Bridge Design Manual (LRFD).
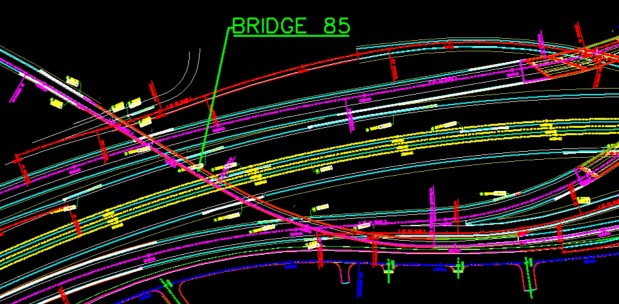
US 24 over Hunter Ditch Bridge Replacement
Sponsor: Lawson Fisher Associates
Mentors: Easa Khan and Mark Foster
Seniors working on this project: Patrick Conklin, Megan Kulpinski, Sean Traylor
Project Description:
In our project, we are working with Easa Khan and Mark Foster of Lawson Fisher Associates (LFA), a South-Bend based engineering consulting firm, on a structural replacement report and design. The goal of our project is to recommend a bridge replacement for US 24 over Hunter Ditch and then to create a Structure Size and Type Report (SST) and design for the structure. The existing structure was built in 1919, and has been rehabilitated twice since then. Recent inspection indicated that the bridge is highly deteriorated, and a replacement has been recommended. The team is tasked with analyzing and designing bridge alternatives such as a three-sided flat-topped structure, a three-sided arch-topped structure, and a beam and slab superstructure with full-height vertical abutments. If time permits, additional options will be analyzed as well. Our bridge replacement recommendation and parts of the SST, such as calculations and cost estimates, will be delivered by the end of the fall semester. In the spring, the SST, construction drawings, and potentially a modal analysis, will be completed. Throughout the course of the year, the team seeks to develop the most economical, safe, and effective structure possible. We will be using AutoCAD, Excel, IDM, INDOT, and more as software and standards throughout the project. Each team member collaborates on tasks regarding documentation and quality control checks, and each team member is currently working on one of the three bridge alternative analyses. Responsibilities will continue to develop as the year progresses.
