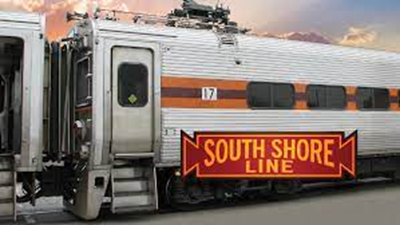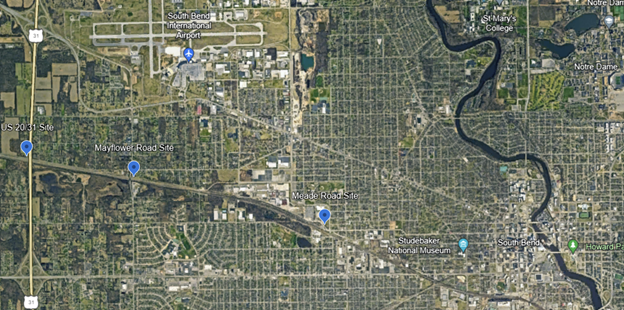South Bend Urban Trail Design
Sponsor: Abonmarche
Mentors: Zach Hauersperger
Seniors Working on this Project: Grace Astolfi, Justin Reisert, Jack Munzel
Project Description:
Our project, in collaboration with Abonmarche, seeks to connect the communities of Notre Dame and South Bend by designing a multi-use urban trail from campus to downtown. Ultimately, this trail seeks to improve the safety of nearby residents and provide better infrastructure for pedestrians and cyclists between the communities.
For this class, our group will focus on the stretch of the trail along Notre Dame Avenue between South Bend Avenue and Corby Boulevard, including the complete intersection of Notre Dame and Corby. The proposed design will take cyclists off the road and onto the new 11-foot trail. Additionally, the width of traffic lanes was reduced and bump outs were added to the intersection to improve pedestrian safety. We aim to produce 10% plans by the end of the fall semester. This includes the preliminary project site laid out completed, a cover sheet, plan and profile sheets, and intersection detail sheets. We aim to produce more detailed design work in the spring semester. This will include completing a maintenance of traffic plan, a grading plan, a storm sewer plan, a pavement marking and signage plan, a landscaping plan, and a lighting plan. The technical skills required for this project include understanding urban planning, drafting on Civil 3D, transportation engineering, and understanding surveys.
Raclin Murphy Museum of Art
Sponsor: Bulley and Andrews
Mentors: Jackson Kamp and Collins Udeh
Seniors Working on this Project: Rachel Adams, Viviana Rivera, Ethan Barhydt, Jack Lyons
Project Description:
The Raclin Murphy Museum of Art at the University of Notre Dame is a 132,000-square-foot building that began construction in 2021 and is scheduled to open in November of this year (2023). The goal of this project is to act as project managers through the beginning to ending of the construction of this building. Our team is working to conduct an existing conditions study, create an overall logistics plan and safety plan, complete an initial project schedule, understand permitting and budgeting, and develop a bid package. In the spring, our team will also develop a general contract with the owner and work through punch lists to close out the project. In order to be successful, we will use Bluebeam and Procore. Our team is working alongside Jackson Kamp and Collins Udeh from Bulley and Andrews to provide the most cost effective and efficient building plan to bring to bid.
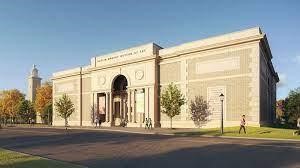
Happold Food Bank
Sponsor: Buro Happold
Mentors: Lupe Gomez and Katie Kennedy
Seniors Working on this Project: Jillian Bowen, Nico Dinglasa, and Thomas Walters
Project Description:
The Buro Happold project is a meal preparation and distribution center in Elkhart, Indiana. The primary motive of this project is to support Buro Happold’s mission of providing 1 million prepared meals annually to the community. This project expands an existing light industrial facility to encompass a commercial kitchen for meal preparation and packaging, along with a demonstration kitchen for nutrition education. The scope of work also encompasses 11.5 acres of site development, complete with parking facilities for volunteers, guests, and the fleet. Our role, in collaboration with Buro Happold, is to provide structural engineering and design services for this building. By adhering to high-performance criteria and establishing the foundation of the new Happold Food Bank, this structure will contribute to the betterment of the Elkhart community. The preliminary documents provided for this project included the geotechnical report and architectural drawings. The technical skills applied in this project include calculating loads, designing beams and typical bays, and applying additional structural design knowledge to work towards a complete schematic design of this building.
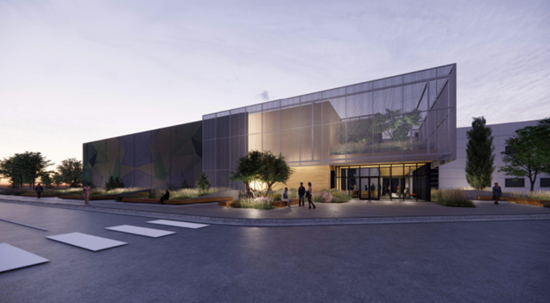
Remick Family Hall
Sponsor: Clark Construction
Mentor: Peter Jachim, Carmen Bolivar, Grace Fick, and Conor Milligan
Seniors Working on this Project: John Paul Butrus, Gustavo Jimenez-Guzman, Shannon Reilly, Angelique Mbabazi
Project Description:
Located in what is known as the University’s French Quarter, the new Remick Family Hall will be constructed on the University of Notre Dame’s campus to replace the now-demolished Brownson Hall. The purpose for this building is to provide supplemental space for Notre Dame’s Institute for Educational Initiatives and its Alliance for Catholic Education (ACE). For this project, Clark Construction Group will deliver construction management services including scheduling, budgeting, estimating, and leading the construction work of the actual building. In order to achieve this, the main platform we will deploy for documentation purposes will be Procore. Procore will ease the communication with the subcontractors, the architect as well as the owner while using documents like submittals, RFIs, and Change orders. Finally, we hold weekly meetings with Clark mentors throughout the year in order to keep track of our progress.
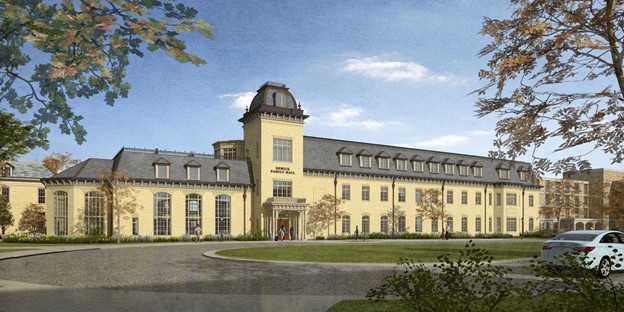
Havilah Beardsley Carriage House
Sponsor: Frost Engineering
Mentors: Joe Klatt, Christian Dennis, and David Pirchio
Seniors Working on this Project: Sydney Herczeg, Chaemin Son, Jazmin Andrade
Project Description:
The Havilah Beardsley Carriage House is a rehabilitation and stabilization project for a historic house constructed in 1874. The structure initially served as a residential property and suffered fire damage resulting in the building being unsafe for use. The owner consulted Frost to renovate the house into a visitor center for the Ruthmere Museum as an improvement to their campus. The structure consists of three levels and is an unreinforced masonry (URM) building. We are responsible for designing the exterior URM walls and arch design, and on the interior, we will design the wood and steel supports, the concrete slab design, and the foundation design. In the fall semester, we will generate load calculations, conduct a site visit, begin our preliminary member selection, and begin drafting a plan set.
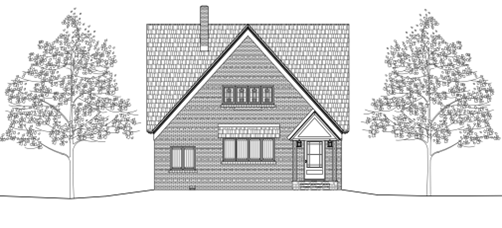
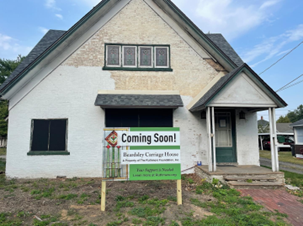
Single-Story Parking Structure at Notre Dame
Sponsor: Gannett Fleming
Mentors: Matthew Sushinsky
Seniors Working on this Project: Katherine McManaman, Kimberly Marfo, Sean Mullen
Project Description:
The goal of this project is to design a single-story parking structure to replace the existing Stepan Center on the north side of Notre Dame’s campus. The materials and specifications of this project are designed with respect to what the owner (ND in this case) wants for this area. The goal is to increase the parking spaces available to faculty and staff on campus. The end product will result in a steel parking structure with a retaining wall on one side (time permitting) and a ramp to reach the second level. Technical skills involved in the project include calculating dead loads, live loads, and environmental loads; modeling the structure in SAP2000; designing and calculating the weight of a composite deck; and drafting drawings in Revit. These skills are necessary for any project, and thus using them to display the parking structure helps create an understanding of the scope of the project. The photos below depict two of the project’s models (one in SAP2000 and one in Revit).
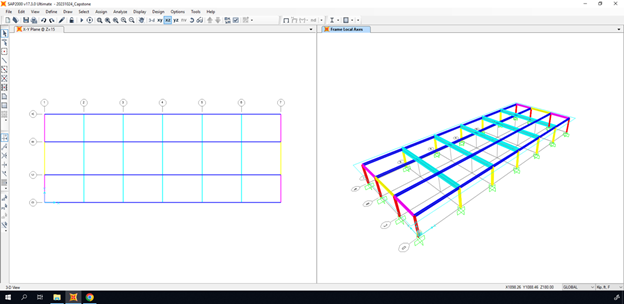

Broad Ripple Avenue
Sponsor: Lochmueller Group
Mentors: Finn Cavanaugh, Barbie Swihart Stutzman, and Susan Al Abbas
Senior Working on the Project: Kathleen McLeod, Joe Cisar, Mohammed Mansour
Project Description:
This project is redesigning the streetscape of Broad Ripple Avenue in Indianapolis, IN. The extents of the project are Broad Ripple Avenue, from College Avenue to Primrose Avenue, including a half block down side streets where necessary. The road is what some would consider a “Stroad”, a dangerous crossover between a street and a road. With multiple lanes of traffic and inadequate sidewalks, Broad Ripple Ave is geared only towards vehicular traffic instead of pedestrian safety. The goals of the project are to create a pedestrian friendly area, provide street parking for local businesses, improve bike safety, and improve drainage in both the road and on sidewalks. Using INDOT and IndyDOP standards, we have been able to begin drafting plans for an improved right of way. Using the file provided by the surveyor, we were able to create a three dimensional surface of the project’s topography in Civil 3D. From this topography, we created cross section views of the proposed road and profile views of the road. We are looking forward to creating a full set of construction plans over the course of the project.
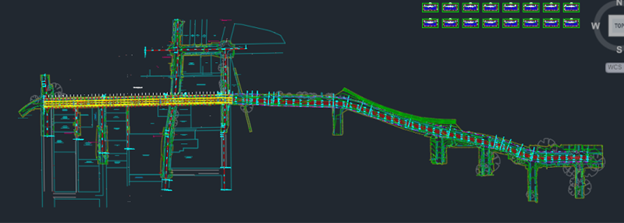
Marina Reconstruction
Sponsor: Moffatt & Nichol
Mentors: Michelle Kim
Seniors Working on this Project: Elle Akerman, Joan Deitsch, Jacob Ropp
Project Description:
This project involves the partial reconstruction of a small marina in New York City. After Superstorm Sandy, the marina was heavily damaged and was no longer able to serve its function adequately. The work to be done by the Notre Dame students involves mainly coastal and geotechnical engineering. Aspects of the project include dredging plans and criteria; reconstruction and new construction of the fixed piers and floating docks; and geotechnical designs related to piles, wave screens, ice breakers, and overall site layout. The goal is to provide construction documents that, when implemented, will restore and improve the original functionality and safety of the marina.
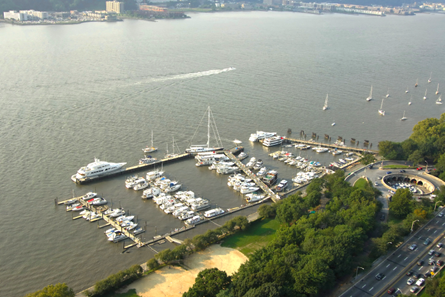
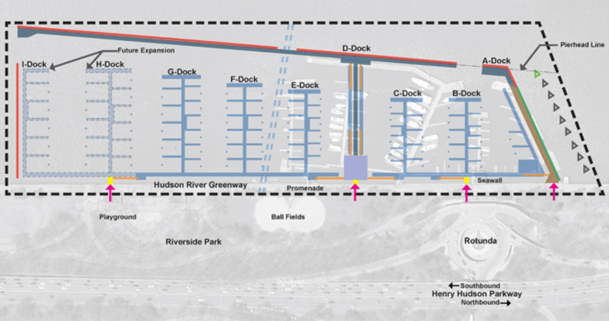
Playhouse in the Park
Sponsor: Schaefer
Mentors: Adam Knaack and John Thesing
Seniors Working on this Project: Ella Burns, Joe Esslinger, Mariam Diallo
Project Description:
Playhouse in the Park is an add-on mainstage theater complex to the existing Eden Park location in the Cincinnati metro area. The structure is a predominately steel structure supported on concrete basement retaining walls of varying tiers. The building cuts into the hilly terrain of the surrounding land, making these tiers a necessity. While the actual project involved an addition to an existing structure, the group will treat the project as a stand alone structure for simplification purposes. The project requires the group to complete a structural design of Playhouse in the Park given only the architectural model from Schaefer. Once complete, the group will compare their proposed structural design with the actual structural design from Schaefer used to construct the building. This will give the group substantial exposure to both structural steel design and foundation design using concrete throughout the entire length of a design project. Technical skills employed in this project include load estimation and calculation using the given architectural model and ASCE-7 standards. Structural analysis modeling will be done in SAP2000, while final drafting and modeling will be conducted in Revit.
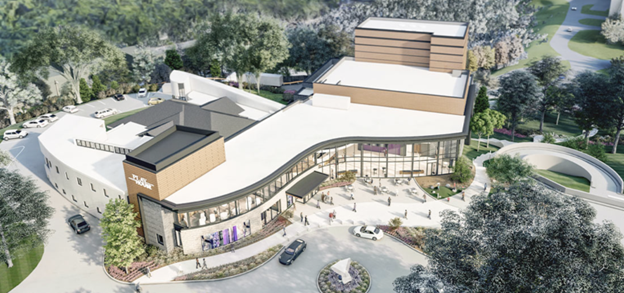
New Academic Building at the University of Notre Dame
Sponsor: Thornton Tomasetti
Mentors: Kevin Mueller, Elena Poludnitcyna, Joseph Porada, and Mary Williams
Seniors working on this project: Brittany Alvarez, Andres Mejia, and Alex Peitsch
Project Description:This project with Thornton Tomasetti is a way to showcase the skills our group has learned by designing an original building. Our project site is the plot of land between Stinson Remick Hall and McKenna Hall. We were given constraints of having one basement level, four structural floors, and an unoccupied roof. The structural floors are to continue office spaces, classrooms, and lab spaces. Besides a few more technical constraints, our group was allowed to exercise our creativity and determine all other aspects of our building. We were tasked to think of what would benefit students in terms of use of the building and the layout. Throughout the rest of the year we will continue working on the entire design process during our meetings via Zoom on Wednesday afternoons at 5:15PM EST. We have determined loads and are currently working on preliminary design and selection of various materials like steel and concrete. Going forward we will work towards developing our Revit model, determining an efficient framing layout, creating a drawing set, a finite element model, and a preliminary cost estimate. The design codes and standards we are using are ASCE 7, ACI 318-19, and the AISC Steel Manual as design references.
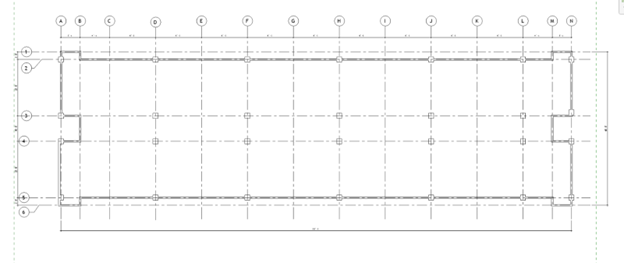
Chicago Lakefront Veterans Appreciation Center
Sponsor: The Walsh Group
Mentors: Michael O’Donnell and Adolfo Mora
Seniors Working on this Project: Joseph Lohman, Ryan Browne, Jen Driscoll, and Aranza Sierra
Project Description:
Our team is collaborating with The Walsh Group, a construction company, to acquire construction management skills applicable to a small venue on Promontory Point in Chicago, IL alongside a pedestrian access bridge over Lakeshore Drive. Given their utilization of a design-build approach, we have the advantage of accessing project insights from both the design and construction perspectives. Thus far, we’ve leveraged this information to gain a better understanding and hands-on experience in tasks such as interpreting drawing sets, drafting bid instructions and lists, and reaching out to subcontractors. As we navigate upcoming responsibilities like bid analysis, outlining specifications, and contract awarding, there remains a wealth of knowledge to be gained in the field of construction management and its practical application in day-to-day operations.
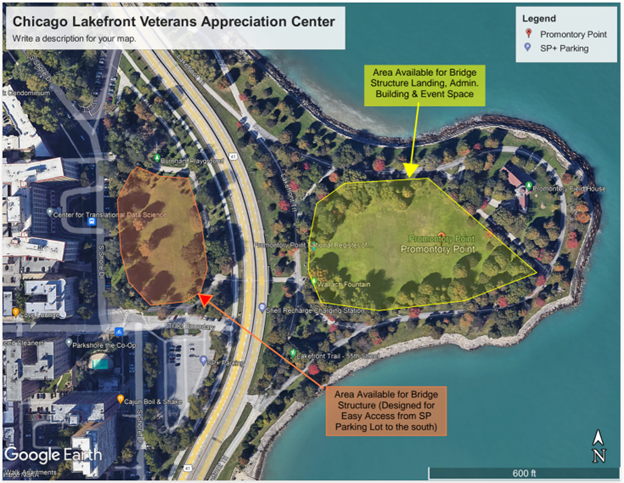
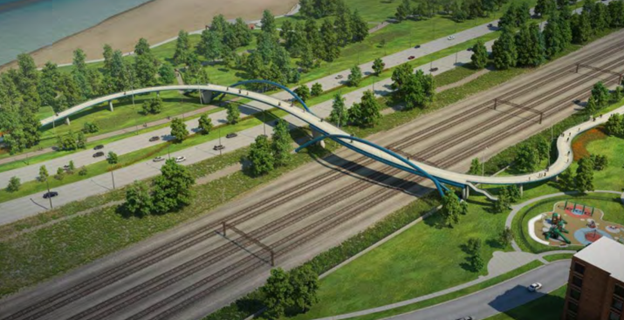
TxDOT Bridge Design: DFW Connector
Project Sponsor: Westwood
Project Mentors: Eric Herbet and Conner Rusch
Seniors Working on this Project: Luke Linder, Kayla Leady, Brad Richman, and Finn O’Reilly
Project Description:
The goal for this connector bridge is to connect two existing highway segments to improve mobility and safety for vehicular traffic traveling to and from DFW airport, one of the largest in the United States. Our team’s task is to develop a safe and efficient design for the substructure and superstructure of this bridge according to the codes and specifications outlined in AASHTO and TxDOT. Due to the width of the deck, the bridge will be designed assuming that there are two travel lanes; however, the bridge is intended to contain only one lane of vehicular traffic. Moreover, the bridge will be designed to withstand gravity and wind loading, and it was determined that earthquake loading would not be considered in the design.
In the fall, students performed preliminary design of the bridge, including a Basis of Design document as well as introductory design for loads, substructure, and superstructure. Preliminary drawing sets were also created, although not every element of the bridge was drawn specifically. Rather, students were tasked with designing a representative or “most critical” element. Cost and quantity estimates for the project were also performed. AutoCAD and Excel were the primary softwares used by the team to produce the deliverables in the fall. By the end of the spring, students will build upon the preliminary work, creating a fully detailed drawings set. This set includes General Notes, GP&E, Column and Foundation, Abutments, Bent Caps, Framing Plan, Deck and Rebar Plan, Bearing Details, Superstructure Sections, Girder Details, and a tabulation of all TxDOT standards used for design. Calculations will also be performed to determine exact dimensions, strengths, and other properties.
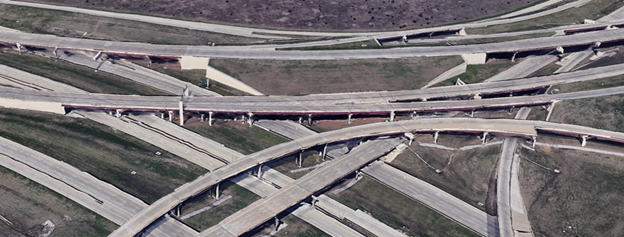
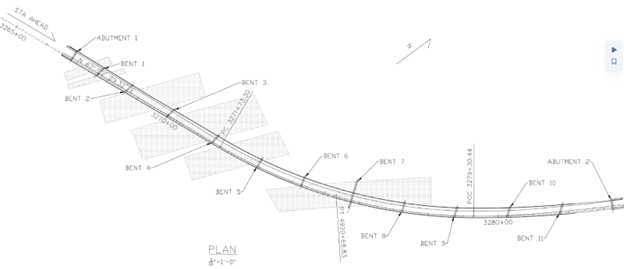
South Shore Line Station Hypothetical Downtown Station
Sponsor: WSP
Mentors: Greg Benz, Robert Wachter, and Troy Illig
Seniors Working on this Project: Maggie O’Connell, Chiara Thrum, and John Donaruma
Project Description
The South Shore Line (SSL) station located in the South Bend International Airport was originally meant to be a temporary location in response to the previous station’s state of disrepair. Since this station was established, however, there had been no plans to transition the station’s location outside of the airport. Our team, in collaboration with WSP, aims to build a safe, feasible, and easily accessible station for the SSL to provide a more suitable long-term train station, hypothetically placed in downtown South Bend.
This project is focused on the application and evaluation of traffic data for urban design and transportation engineering. The team has spent the fall semester analyzing three given sites for the new SSL station. Each unique site has been under review in accordance with site selection criteria, where sites must have suitable space for parking, be constructable, have minimal environmental impact, and be appropriate for its surrounding community. This evaluation process has involved mapping each site with Civil3D, then evaluating the site using INDOT transportation data. By the end of the semester, the team will have picked out the best possible site for the new station, which will be designed in the spring.
