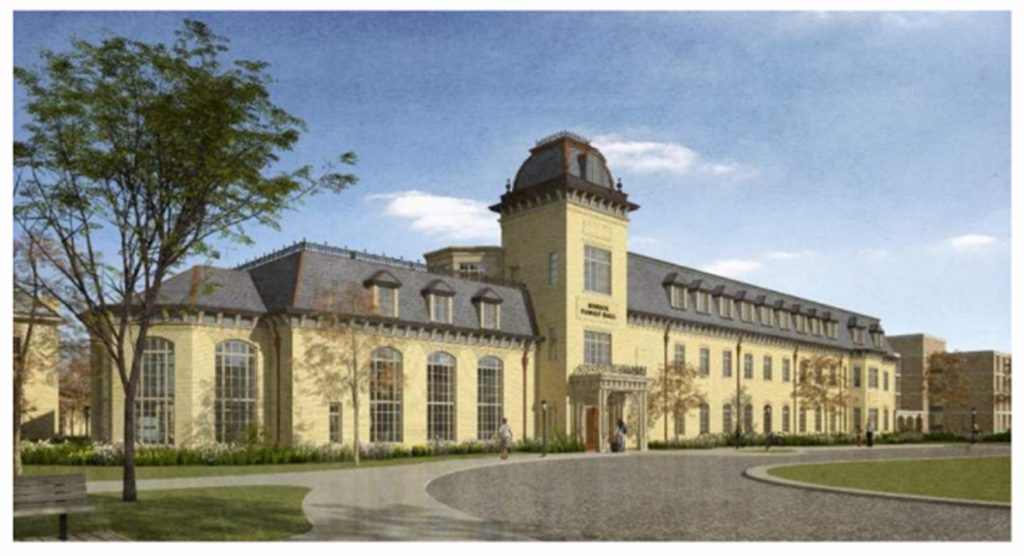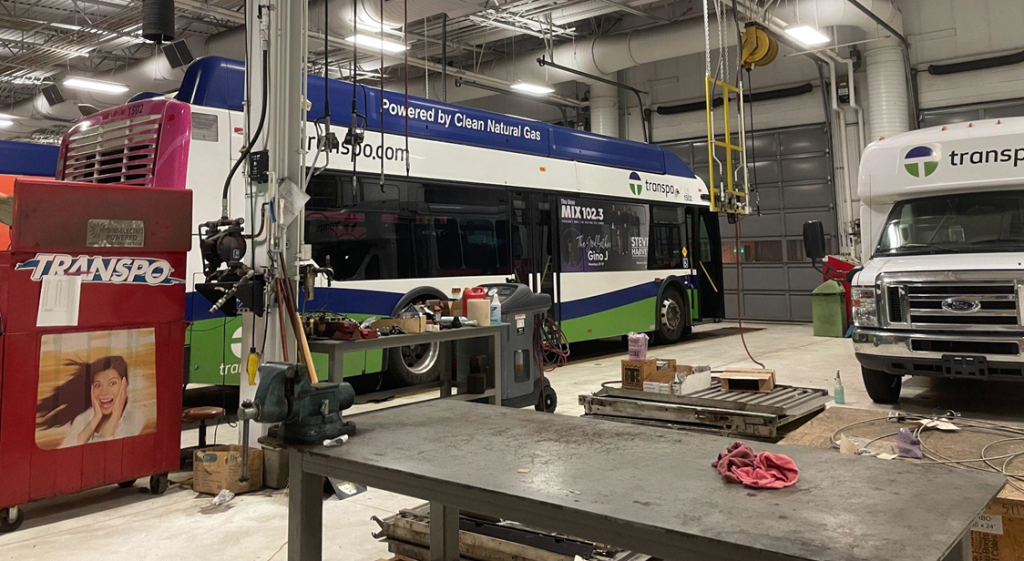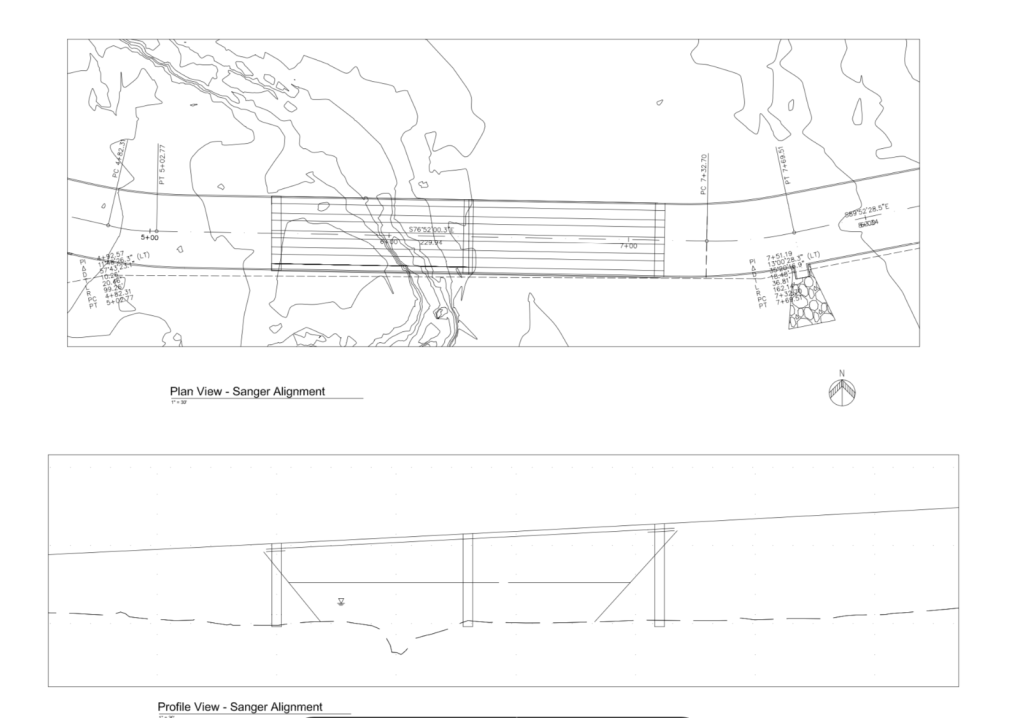Men and Women Dorms
Sponsor: Bulley & Andrews
Mentors: Jason Kamp and Collins Udeh
Students: Harry Peluso, Aidan Cannon, James Canady, and Will Heffernan
Project Description:
The motive behind this project is for our team to gain hands-on experience with construction management tasks, such as an initial condition assessment, project sequencing, and cost estimation. Seeing as the project has already started, many initial technical elements like takeoffs and sequencing have already been completed by the general contractor. After becoming familiar and proficient in project details, our focus will be on monitoring project progress, managing change orders, and identifying any issues that could inform best practices for future builds. We also hope to provide additional insight that could streamline future Bulley & Andrews’ Notre Dame projects or solve unforeseen challenges on this one.
The project requires proficiency in key technical skills, including the ability to accurately read and mark up construction documents using industry-standard software such as Bluebeam and Procore. During our weekly Monday morning team meetings and subsequent collaborative tasks, our team is developing skills in document analysis, logistics planning, and field communication—all essential for effective project management in real-world construction projects.

Buro Happold – Rec Center Design
Sponsor: Buro Happold
Mentors: Sandesh Rajput and Terenia Hankewycz
Students: Amanda Handt, Sam Hillenmeyer, and Mike Depaola
Project Description:
The main objective of this project is to design a recreation center to serve communities in the Portland, Oregon area. This facility will house a variety of designated sporting areas including a pool, tennis courts, gymnasiums, weight training rooms, and more to promote the fitness and wellbeing of community members. The design of the recreation center will also aim to meet Buro Happold’s sustainability goals through efficient member design and material use. The team intends to produce a finalized drawing set for the construction facility that ensures its structural integrity by analyzing worst loading cases based on
occupancy and environmental factors. Various technical skills will be utilized by the team throughout the process. These will include basic structural analysis to create a framing schematic, load determination and calculations for worst case load combinations, seismic load consideration, and software utilization to produce load maps on Bluebeam, Finite Element Models on ETABs, and a structural model on Revit.

Remick Family Hall
Sponsor: Clark Construction
Mentors: Carmen Bolivar, Conor Milligan, Grace Fick, Nick Sansone, and Peter Jachim
Students: Lucas Braccia, Jaylene Diaz, and Zack Koehr
Project Description:
Remick Family Hall is a planned new building to replace the outdated Brownson Hall. The
structure will feature the architectural layout of Brownson Hall and other historical Notre Dame buildings, with the iconic yellow brick exterior and a large Cupola. Remick Family Hall will be connected to the existing Carole Sander Hall and provide additional space for Notre Dame’s Institute for Educational Initiatives and its Alliance for Catholic Education.
The Senior Capstone project will focus on the construction phase of Remick Family Hall. Given the architectural drawings and specifications, construction schedules, cost estimates, and site planning will be developed to satisfy the University of Notre Dame’s needs. As a client, Notre Dame is most concerned with maintaining the proposed schedule and its own reputation, which will govern concerns in construction. To accomplish this project, Bluebeam, Excel, and Google Earth will be used to provide effective documentation navigation, organized schedules, and calculations necessary for the building construction.

Gannett Fleming – Train Station Platform
Sponsor: Gannett Fleming
Mentors: Jordan Miller
Students: Caroline Long, Noah Hollenback, and Matthew Teague
Project Description: The objective of this project is to design the platform and canopy of a new train station located in rural South Bend, IN. This station will be on an existing Amtrak rail line and will serve to accommodate the transit needs of Notre Dame students and people visiting for football games, as well as support travel to locations other than Chicago. Our team will design a 100-foot long high level island platform with a protective canopy. The design will consider the needs of both passenger and freight trains. This project will require our team to develop and implement our modeling skills using Revit, use codes and standards such as 2018 IBC, ASCE 7-16, and the Amtrak Station Design Guide to perform snow, wind, seismic, and other load calculations, and to explore the use of alternative building materials such as structural FRP. The final deliverable to be completed by the end of spring semester will be a fully detailed drawing set including general notes, a platform and canopy plan, foundation plans, framing plans, section views, and relevant details.

From Rails to Trails: Designing Phase III of the Coal Line Trail for Revitalization of the Kennedy Park Neighborhood in South Bend, Indiana
Sponsor: Lochmueller Group (Transportation)
Mentors: Finn Cavanaugh and Barbie Swihart Stutzman
Students: Clare Seymour, Lia Clark, Mae Fischer, and Zach Nuss
Project Description:
The purpose of this project is to design the third phase of the Coal Line Trail, a multi-use bicycle and pedestrian trail serving the Kennedy Park neighborhood. This third phase will extend the trail from its existing southern end at Lincolnway West and Wilber Street down College Street to the Martin Luther King Jr. Community Center and then to Washington Street. The project is funded both by INDOT and the City of South Bend, so both sets of standards are considered in the design. The goals of the project are to create a pedestrian-friendly area, improve safety for cyclists, provide street parking for homes and local businesses, plant trees, repair curbs and sidewalks, and improve roadway drainage. Another important focus of the project is to preserve the original brick paving used on portions of College Street.
Responsibilities of the design team include creating a three-dimensional model of the street and trail, creating a basic plan set of the proposed design, compiling specifications, and performing a cost estimate. This project will provide the team with exposure to intersection design, drainage design, transportation planning, and estimating in collaboration with Lochmueller Group, a local industry partner, and with the added bonus of being just a short distance from campus.

An Assessment of Public Transportation Service to the University of Notre Dame Campus and Environs
Sponsor: WSP
Mentors: Greg Benz and Robbie Wachter
Students: Serra Marquez, Nolan Nicholson, Angel Gonzalez Rodriguez, and David Wang
Project Description:
Our team conducted a transportation assessment of the current conditions of SB Transpo bus stops as well as Notre Dame Campus Shuttle stops throughout the Tri-campus community. By inventorying current transportation options through our report and GIS work, the team was able to identify future improvements to services through operational and physical means.

East Bank Trail and Leeper Park Pedestrian Bridge Alignment Comparison
Sponsor: Lochmueller (Bridge)
Mentors: Susan Al Abbas
Students: Akerman Quinn, Speyrer Emma, and Brady Will
Project Description:
The project involves making a neighborhood surrounding downtown South Bend more walkable by building a pedestrian bridge connecting East Marion Street to the East Bank Trail on the South Bend River. The City of South Bend requested the project, and the Lochmueller Group is consulting on its design. Currently, there are two different proposed bridge alignments.
93 Acre Industrial Bridge Design
Sponsor: Westwood
Mentor: Eric Herbert
Students: Sanger Bridge Group: Jimmy Kilcommons, Katie Sullivan, Lauren Kane, and Ryan Mahoney
Project Description:
Located in Sanger, Texas, 93 acre industrial bridge will cross the Ranger Branch Creek, connecting two roadways on either side of the creek. The student team, under the mentorship of Westwood, will design a reinforced concrete vehicular bridge to service two traffic lanes. The bridge will have two 80-foot simply supported spans and use pretensioned girders. Using the codes and specifications of AASHTO and TxDOT, the students will ensure that the bridge is up to current standards while attempting to design in an economical manner. The students have been tasked with designing the superstructure and substructure of the bridge by applying calculated loads and utilizing hydraulic and geotechnical data. The design will adhere to the worst-case load combinations; seismic lateral loading does not apply to this project. The students are using AutoCAD and BlueBeam for drafting the profile, plan, and section views of the design. Additionally, technical writing skills are necessary for the drawing set and basis of design report.
During the fall semester, the students have been creating a preliminary design of the substructure and superstructure of the bridge from the calculated gravity and wind loads. A Basis of Design (BOD) document has been compiled, which includes the basic geometrical guidelines of the bridge, the standards used in the design, and any assumptions made in the loading calculations. The fall deliverables also include a preliminary cost and quantity estimate. In the spring, the students will finalize the preliminary design through in-depth calculations of each element (girders, columns, foundation, abutments, etc.). Using the PGSuper software, the students plan to check each element of the preliminary design with the calculated demands, updating the reinforcement, exact sizing, and capacity. A complete drawing set and finalized cost estimate will also be included in the final deliverables.

27 Story Reinforced Concrete Building in Jersey City
Sponsor: Severud
Mentors: Jack Gainey and Ed DePaolo
Students: Joe Cisar, Ella Burns, Emma Quinn
Project Description:
The goal of this project is to design a 27 story reinforced concrete building in Jersey City, NJ. The building is 293 feet tall with a bulkhead roof, as shown in the figure below. It consists of a shear wall core to take the majority of the lateral load and columns to take gravity loads. The columns and slabs act as moment frames. The fourth floor of the building has a cantilever in the southeast corner due to an adjacent house refusing to sell. Floors 4 through 27 are identical in architectural plans. The building will be mainly residential, with retail space on the first and second floors and office space on the third floor.
For this project, the student team will use the architectural drawings to get started on their design. They will perform load calculations according to the New Jersey Building Code and ASCE 7-16 standards. The team will use SAP2000 to model the lateral system and RAM Concept to model the gravity loads. Each model will be checked with hand calculations. The students will use the results from these calculations and analyses to design the foundation, columns, slabs, shear walls, and beams of the building. Finally, the team will produce 90% Design Development construction documents.

Structural System For An Airport Hangar Design
Sponsor: Thornton Tomasetti
Mentors: Elena Poludnitcyna, Barry Lee, and Joe Porada
Students: Matthew Hoffman, Rory McCarthy, Emmett Christenson, Liz Chen
Project Description:
In collaboration with Thornton Tomasetti, our team is designing the structural system for an airport hangar located in Cleveland. This project is meant to highlight and exercise our design skills in a “real world” situation. The main constraint of the building is the design of a structural system that can support the 180’ roof span without columns to allow for easy maneuverability of planes inside the hangar. Additionally, the foundation and slab systems must adequately support the weight of several airplanes. A unique component of this project is verifying that the designed structure will withstand imposed blast forces. Beyond these constraints, we are encouraged to exercise our creativity throughout the structural design process. We were tasked with designing the lateral system, combining the lateral and gravity systems in a Revit model, developing blast loads, and further analyzing the structure for gravity, lateral, and blast loads in SAP2000.
