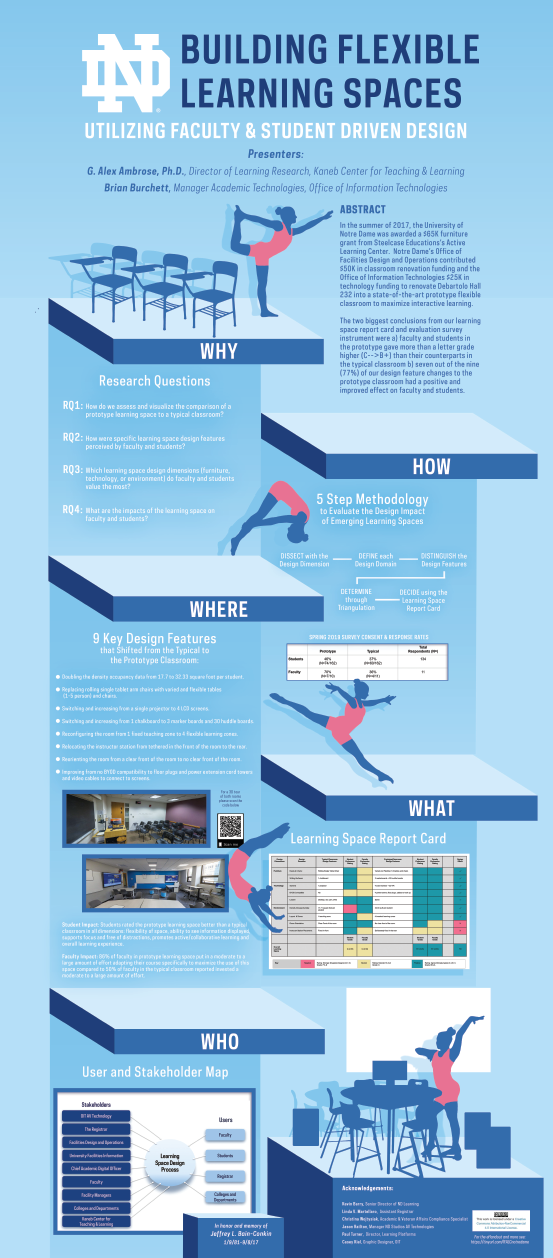Click here to download and zoom into the infographic poster presentation as a pdf
Click here to enter a virtual tour of a Notre Dame typical and prototype classroom.
Citation:
Ambrose, G. Alex, Burchett, Brian (Aug 2019) “Building Flexible Learning Spaces Utilizing Faculty & Student Driven Design.” International Forum on Active Learning Classrooms (IFALC), University of Minnesota.
Title:
Building Flexible Learning Spaces Utilizing Faculty & Student Driven Design
Abstract:
Many IT, facilities management, and registrar units work in silos in designing, building, allocating, managing, and renovating classrooms. Additionally, the problem of missing key stakeholders’ voices (students & faculty) in the learning space design process will be defined.
How do you get faculty and student voices into the learning space design process? Learn how faculty and student-driven data design can evolve a campus’ learning space design process. We will provide a history and evolution of the University of Notre Dame’s learning space research & design methodology, an approach which captures faculty and student voices to create data-driven design decisions. Some of the questions we will be able to answer with our framework and tools are: How do you get faculty and student voices into the learning space design process? What do four semesters of learning space evaluation surveys from over a thousand students and dozens of faculty from multiple disciplines tell us? What can we learn from designing and testing small, medium, and large Active Learning Classroom prototypes to guide future classroom design and budgets? Where do we get the most “bang for the buck” with regard to furniture, technology, or space? What are student/faculty learning space perceptions, recommendations, and impacts? Which data-driven design decisions were made to continually improve our process? What bottom-up partnerships, processes, and guidelines did we develop that were aligned to top-down strategic visions and goals?
Click here to enter a virtual tour of a Notre Dame typical and prototype classroom. You will notice the 9 key design features that shifted from the typical to the prototype classroom:
-Doubling the density occupancy data from 17.7 to 32.33 square foot per student.
-Replacing rolling single tablet armchairs with varied and flexible tables (1-5 person) and chairs.
-Switching and increasing from a single projector to 4 LCD screens.
-Switching and increasing from 1 chalkboard to 3 marker boards and 30 huddle boards.
-Reconfiguring the room from 1 fixed teaching zone to 4 flexible learning zones.
-Relocating the instructor station from tethered in the front of the room to the rear.
-Reorienting the room from a clear front of the room to no clear front of the room.
-Improving from no BYOD compatibility to floor plugs and power extension cord towers and video cables to connect to screens.
Related Posts:
Steelcase Active Learning Classroom Grant Report
Learning Space Design Experiment Ignite Talk
